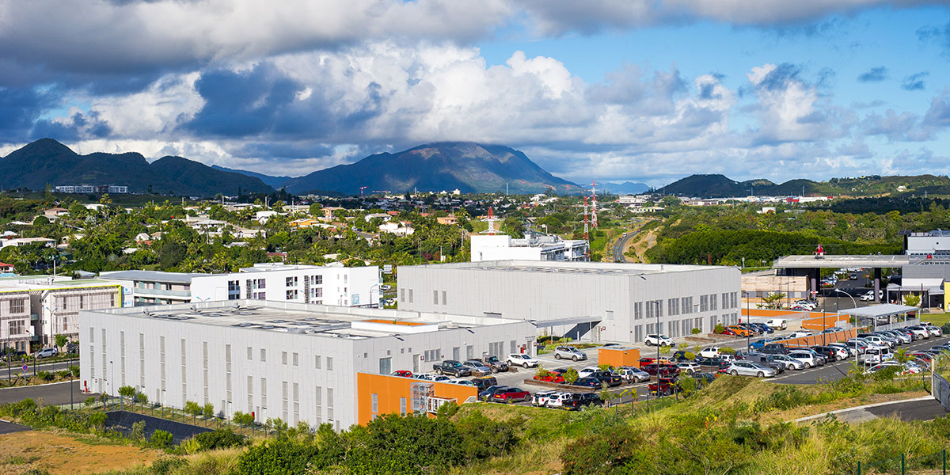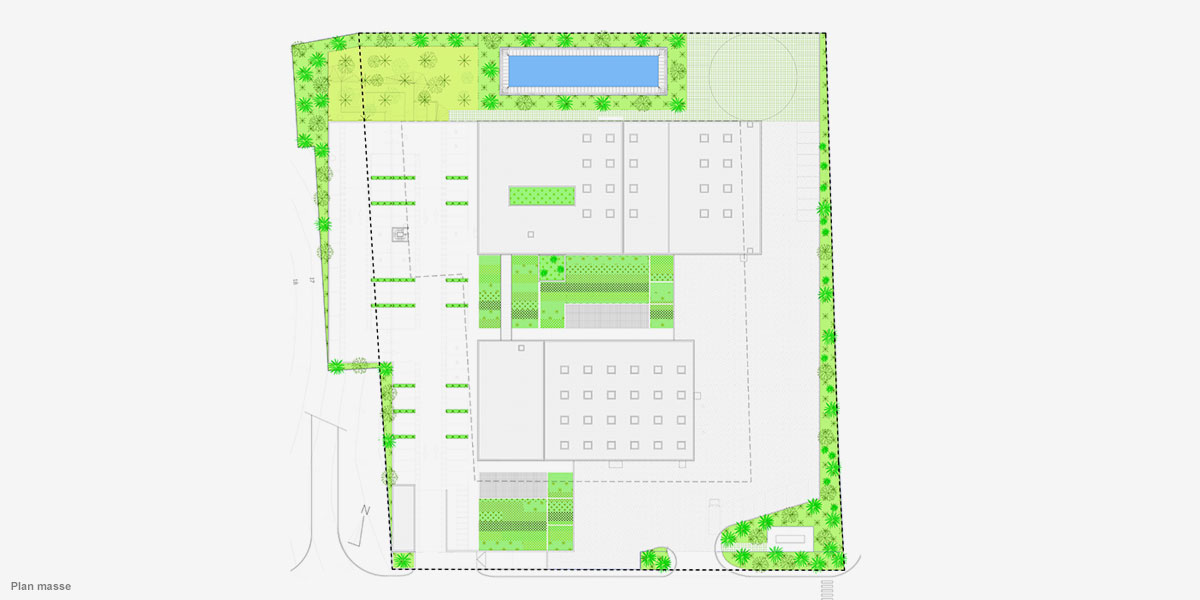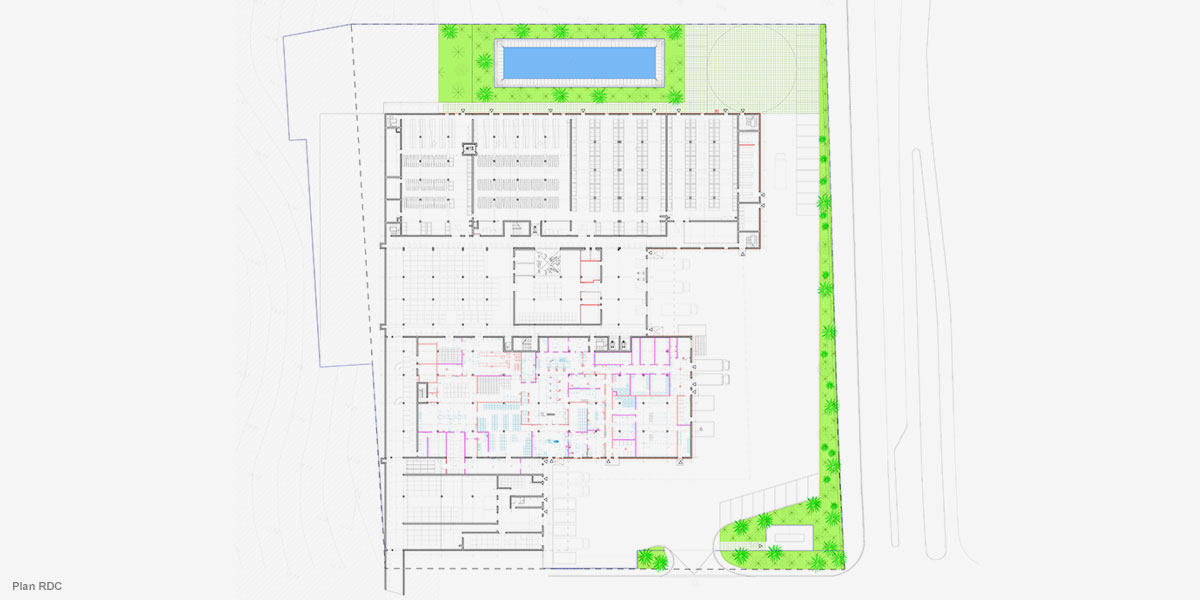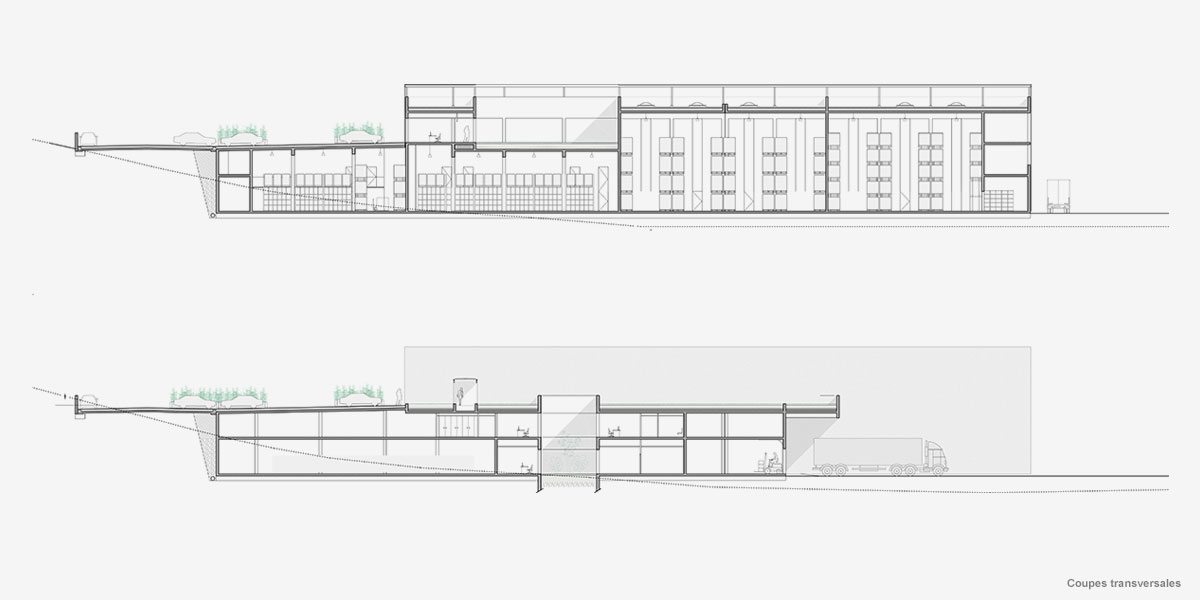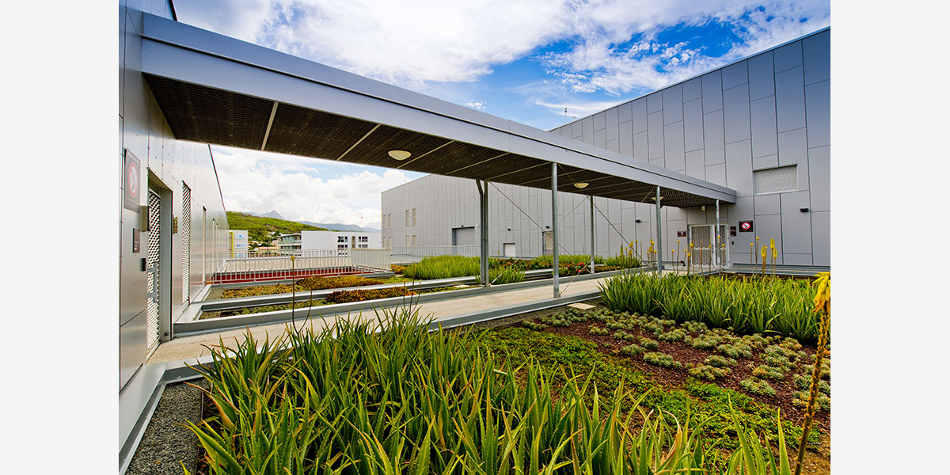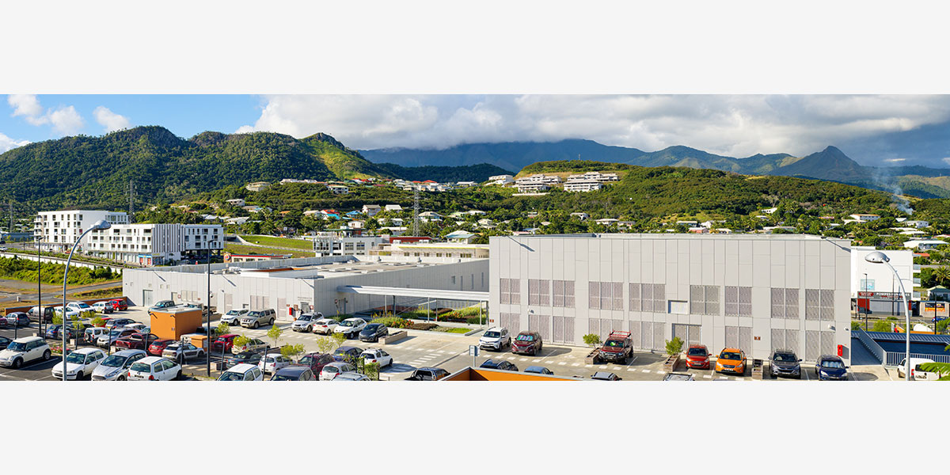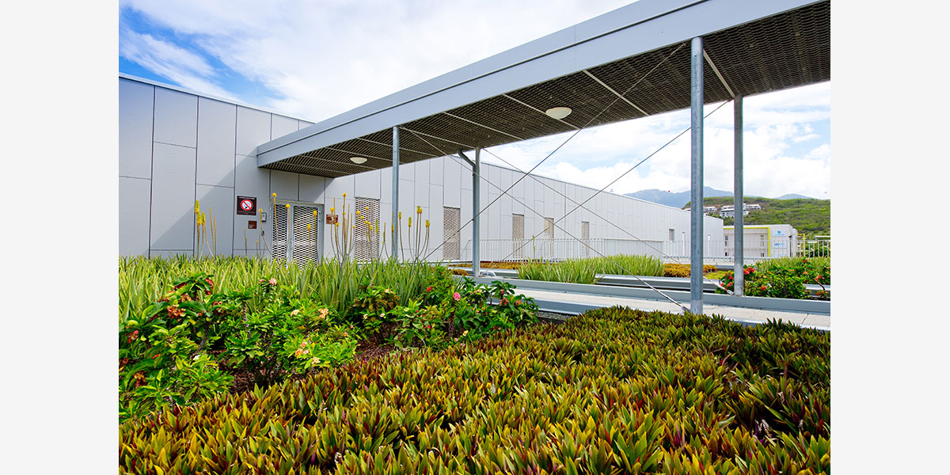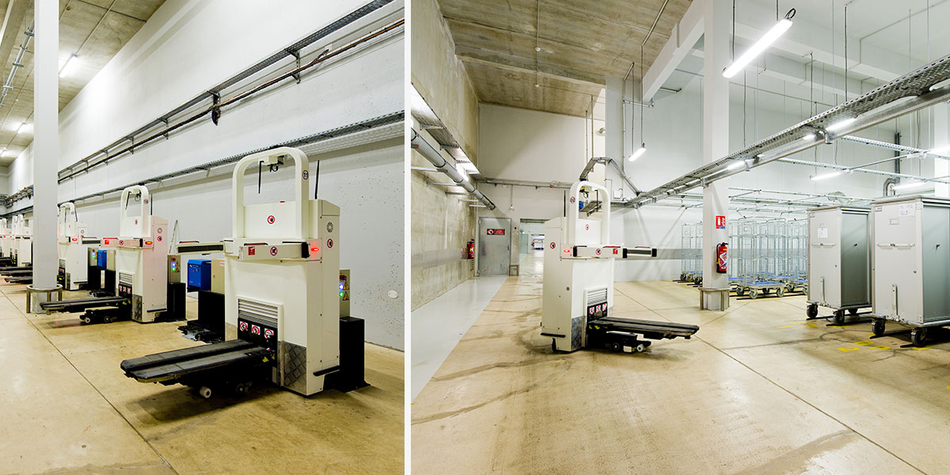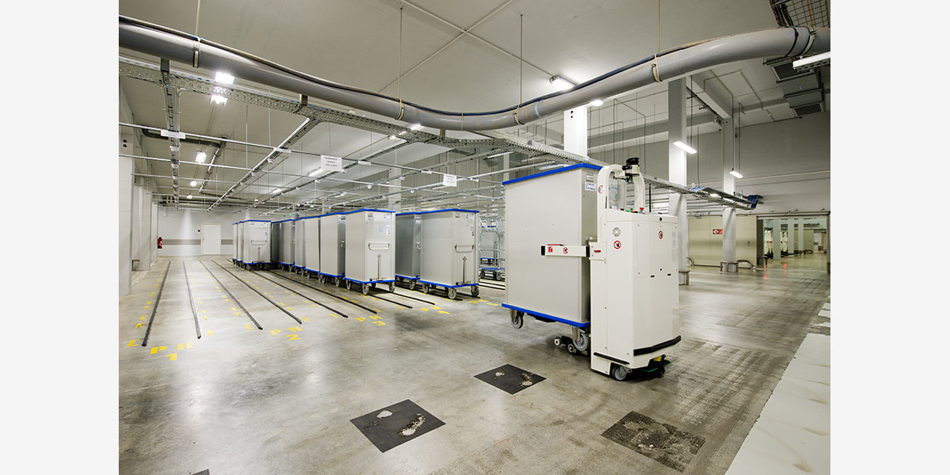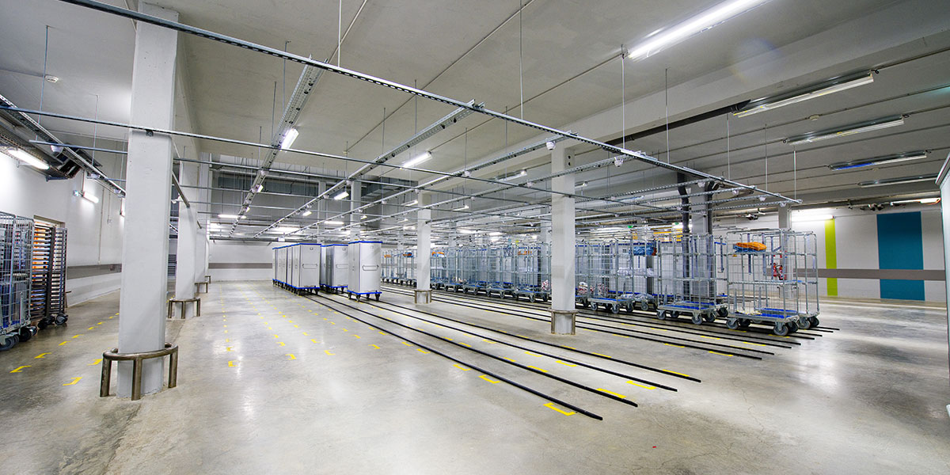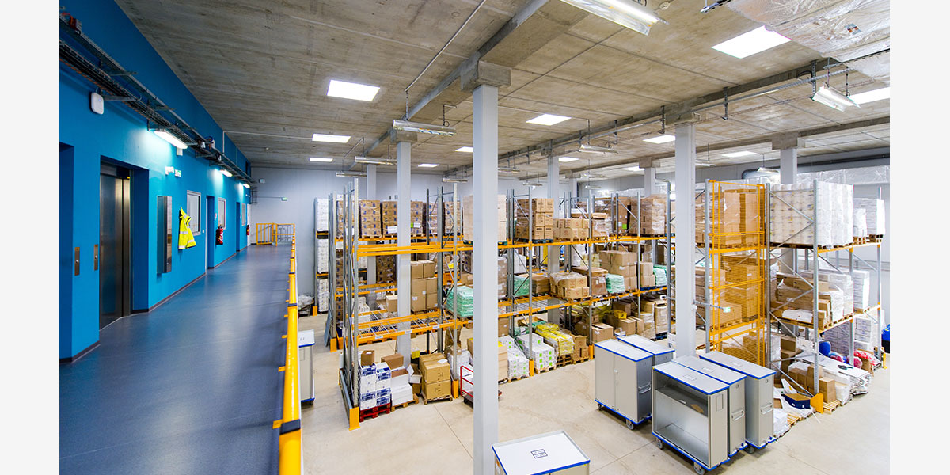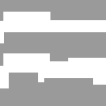
mission new construction – winning project – construction phase
clients New Caledonia district hospital
project manager Soproner BET (agent to client), Jean de Giacinto architecte, CoCo Architecture, P. Jarcet, Dyma Santé, AC2R, CIEL, ESI
date 2010/2014
footprint 10 835m²
price 25M€ excl. tax
location Koutio (98)
In establishing this project, the district hospital of New Caledonia decided to move to a new site, in Koutio, bringing together all of their operations.
All the necessary logistical components for the medical centre are concentrated in a Logipole (logistical centre), a building linked to the future hospital by an underground passage. The programme is composed of separate processes: a central kitchen for 4300 meals per day, a 850m² central shop, 700 m² archives, a 350 m² laundry and a 2100m² pharmacy, to which the offices and common areas are added. These processes are linked to each other and the medical centre by an AGV system (automated guided vehicles).
Given the typography of the site, the main challenge has been a careful integration of the project into the landscape and urban environment. It exploits the slope of the site in a manner that does not adversely affect incoming views.
The geometry of the building is a reworked typography, whose foldsare underlinedwitha band of concrete.
Six issues were identified and considered, making the project more efficient and effective: the legibility and functionality of the building, the optimisation of circulation and surface areas, future planning, hydrothermal comfort, ease of maintenance and the quality of natural lighting. The building is separated into four bands, corresponding to the elements of the programme. External breaks in between each unit provide natural light throughout the structure and allow the interior to stretch out to the outside. These concepts help reinforce a sense of legibility and inclusion into the landscape.
The circulation has been optimised in accordance to the principle of forward motion: a delivery frontage along the future urban boulevard receives all supplies before sending them to the hospital complex via the underground tunnel at the bottom of the site.
The project has been designed in conjunction with the Environmental High Quality (HQE) standard. The vegetation on the roof and the walls offers optimal hydrothermal comfort, retain rain water and add thermal mass, and participate in the integration of the building into the landscape.
Photos credits : Pierre Alain Pantz.





