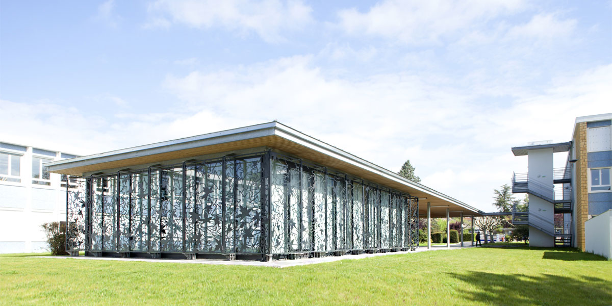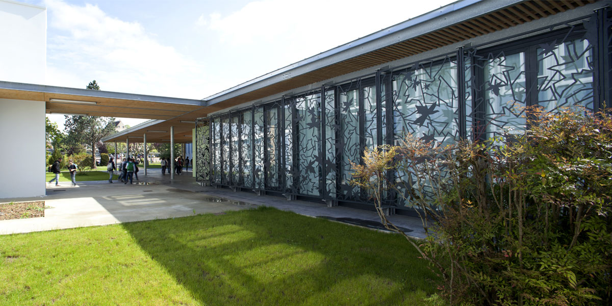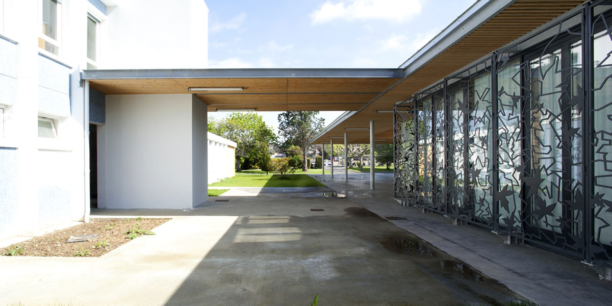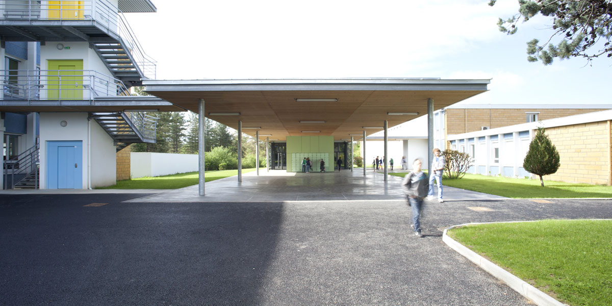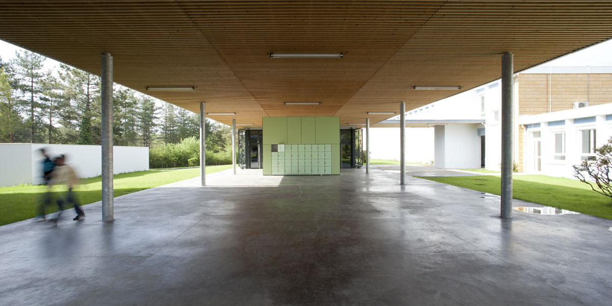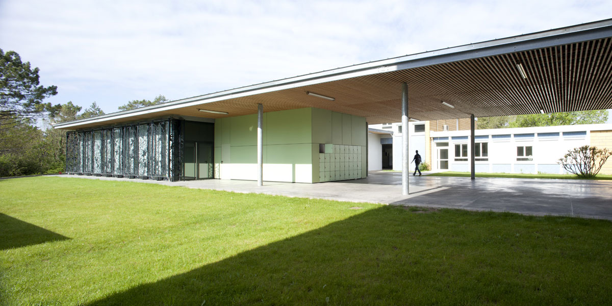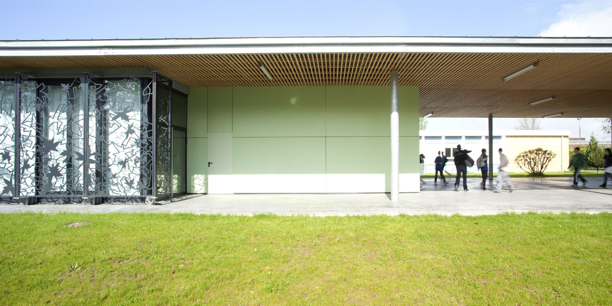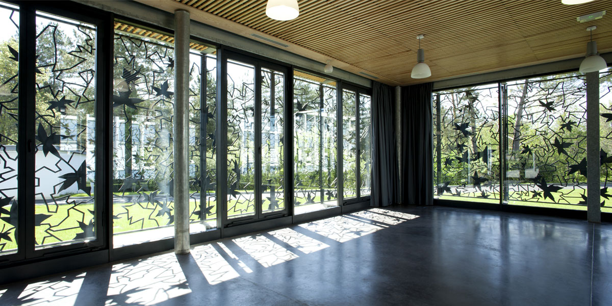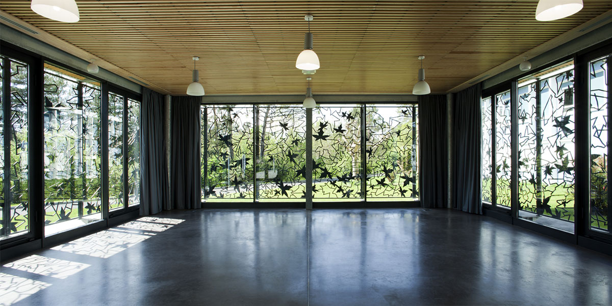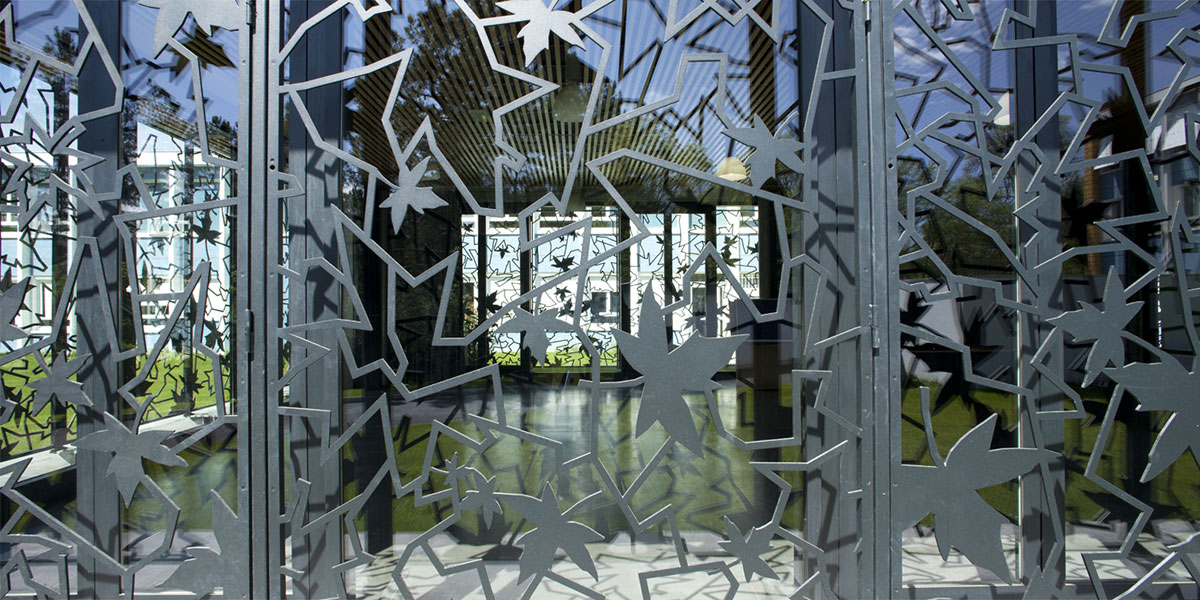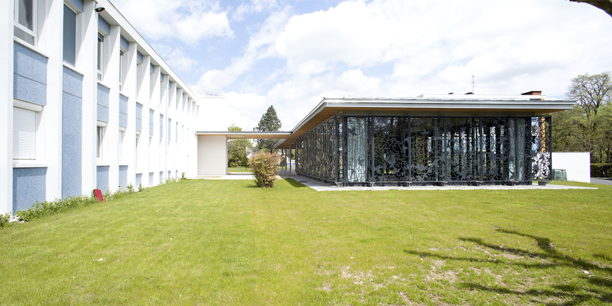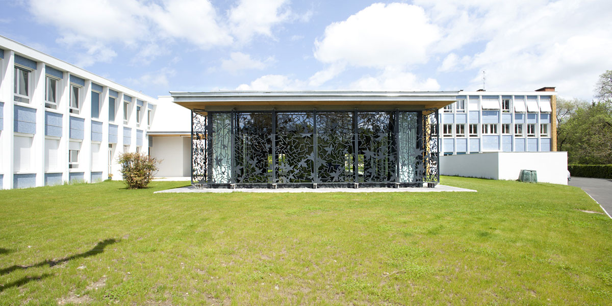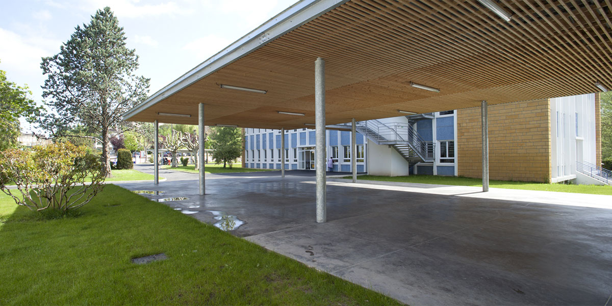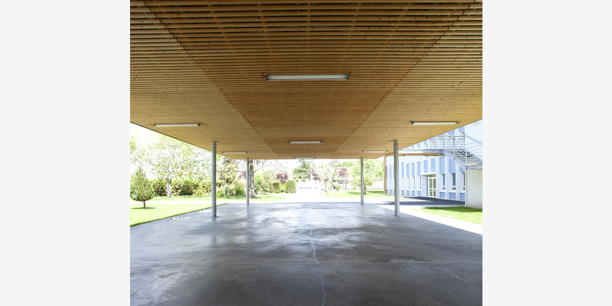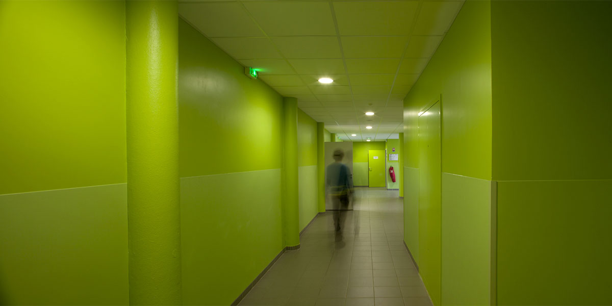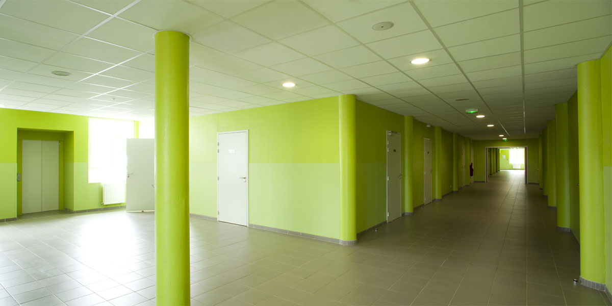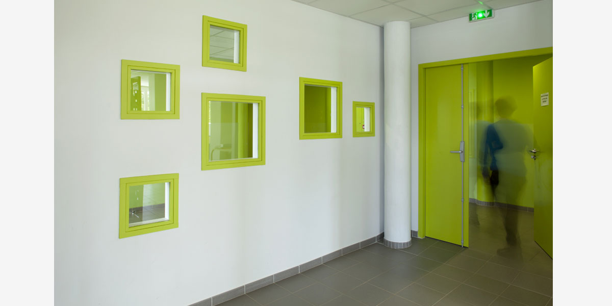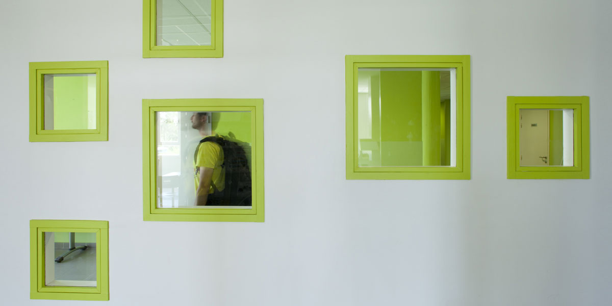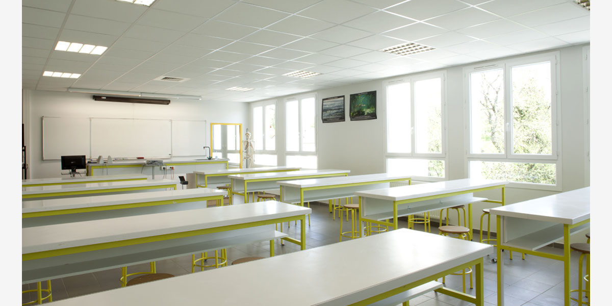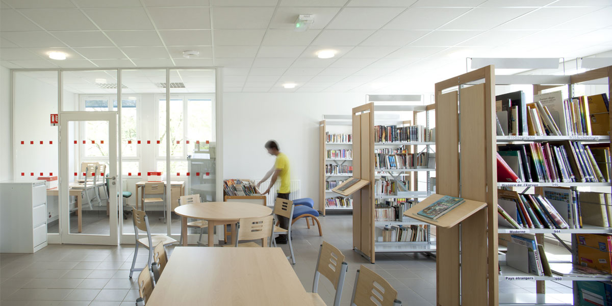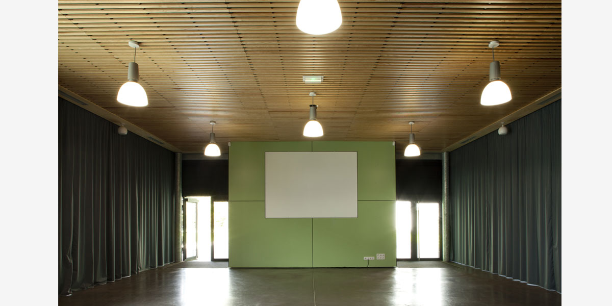
mission reconstruction/extension – winning project
client General Council of Dordogne
project manager Art’Ur (agent to client), CoCo architecture, ATCE
date 2006-2011
footprint 5573m²
price 3,5M€ excl. taxes
location Beaumont-du-Perigord (24)
The project consists of a total reconstruction of the Leo Testut College buildings at Beaumont in Perigord, as well as the creation of a new covered courtyard and multipurpose space.
At the core of this development is the real need to improve comfort, safety and accessibility within and around the existing facilities. However, this project also provides an opportunity to redefine the image and polarities of the college, in offering a new framework for working.
The reconstruction affects all existing facilities: the boarding house, classrooms and administration area. The changes to the existing buildings are simple, rational and efficient. The buildings are isolated by the interior so that the external facades remain unaltered.
A new multipurpose space and courtyard have been inserted between the two existing buildings, connecting them to become the new heart of the college. Its structure and outer layers represent the rows of trees that the structure replaces.
A double row of circular metal poles appear to grow out of the ground, narrowing slightly towards the sky. A flat timber roof is cantilevered over the pathway between the two blocks. The multipurpose room is located in the centre point of all foot traffic moving between buildings. This glass box sits beneath the timber covering, open on three sides towards the external landscape. Tree leaf patterns, cut out of sheets of metal, have been incorporated into these facades to act as sun shading.
The toilets, storage and locker areas are treated as a bright green block, which forms a buffer between the new indoor and outdoor spaces. The lockers are integrated into wall of the block, adding visual depth and interest.
Photo crédits : Edouard Decam.




