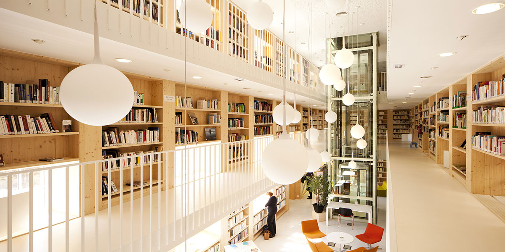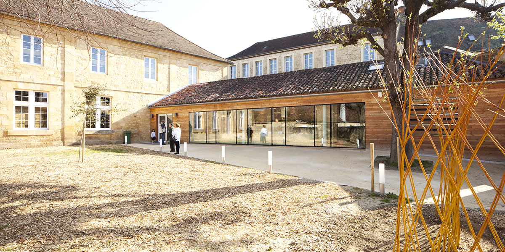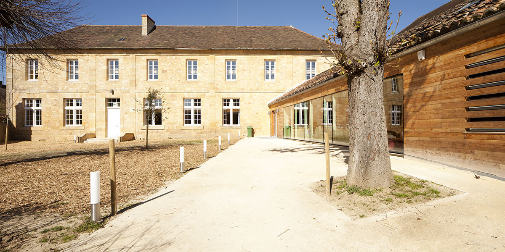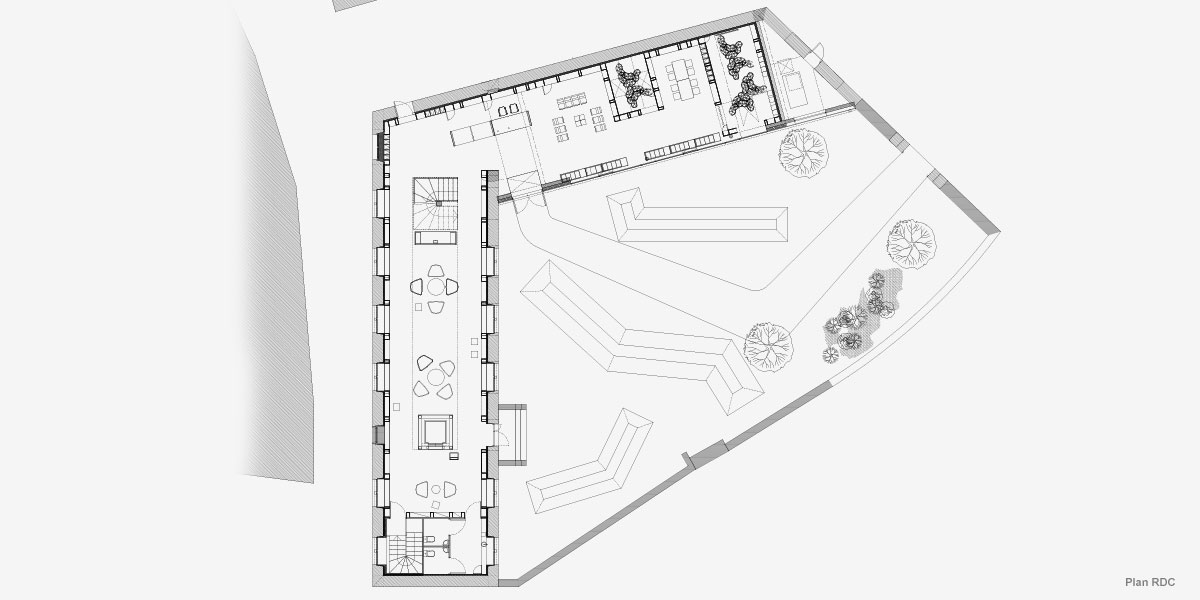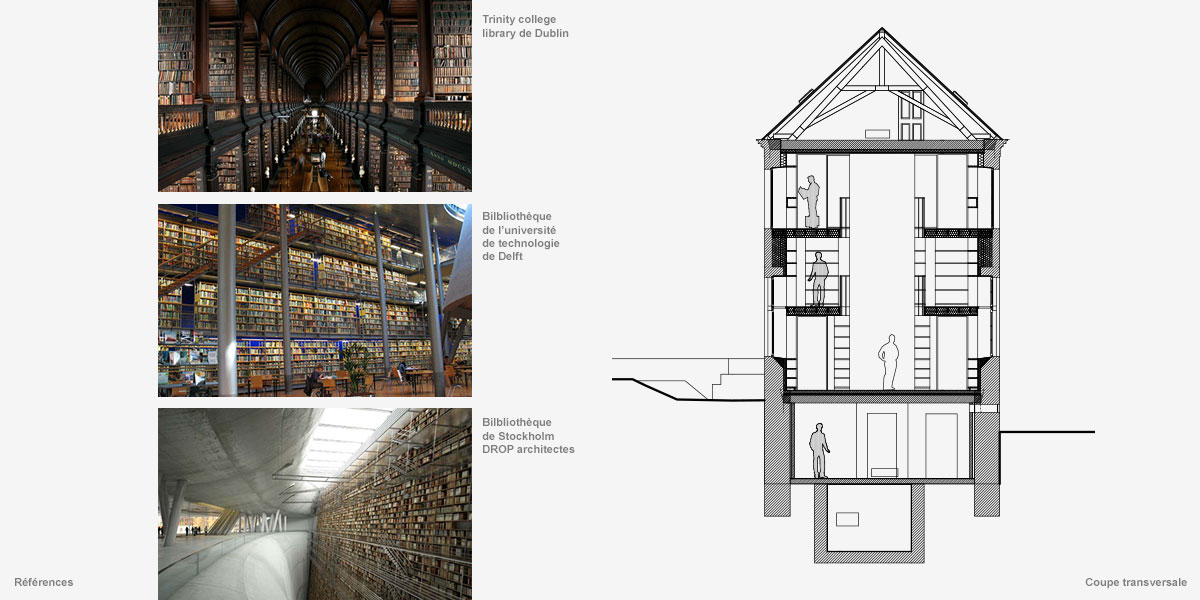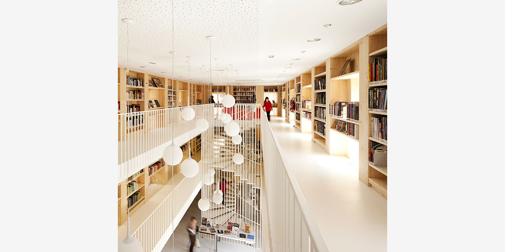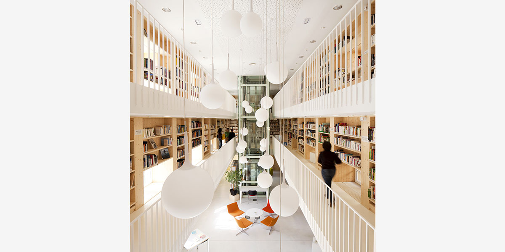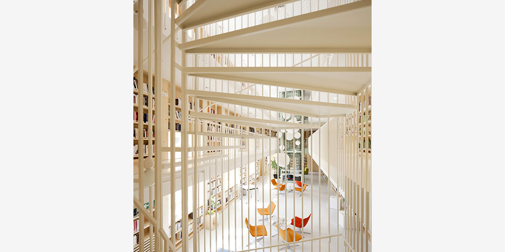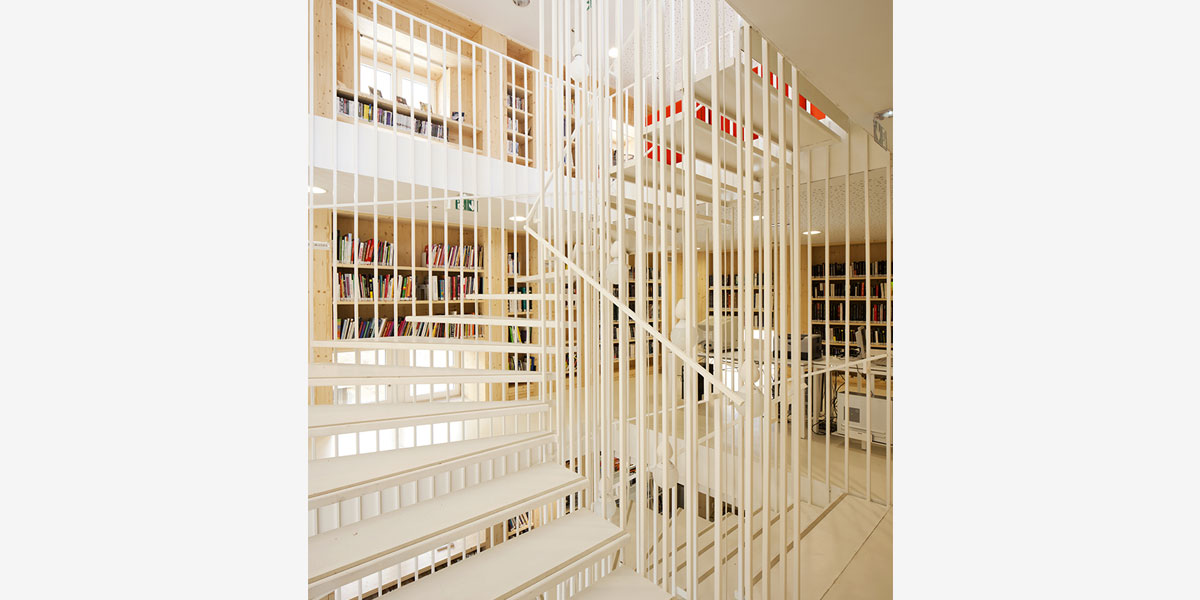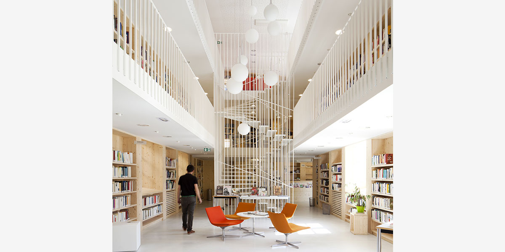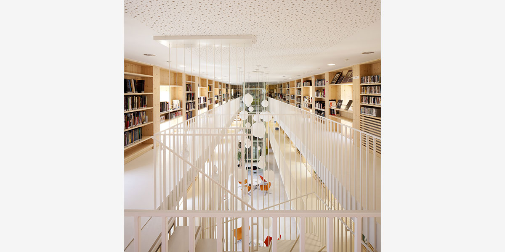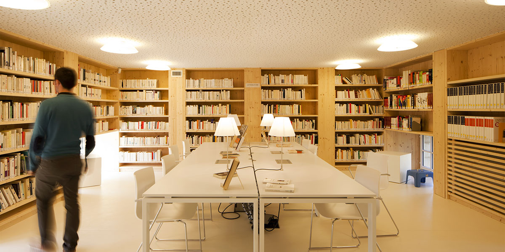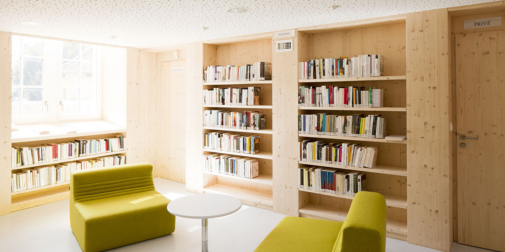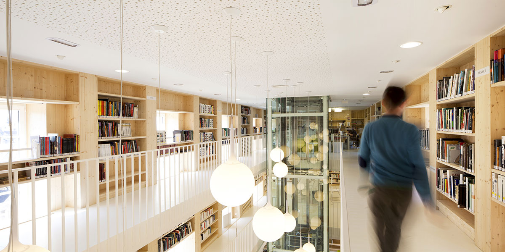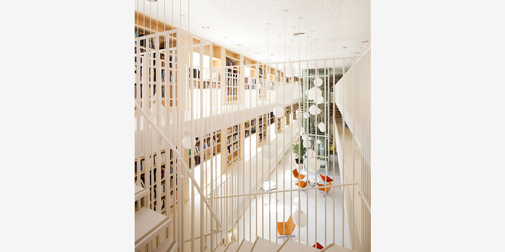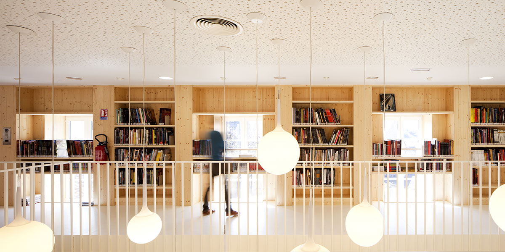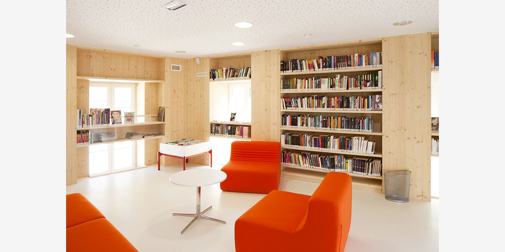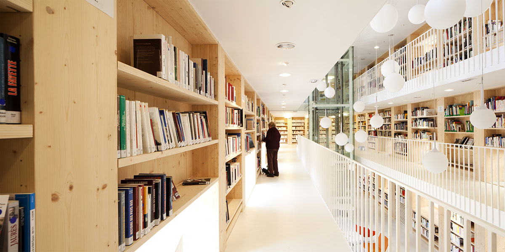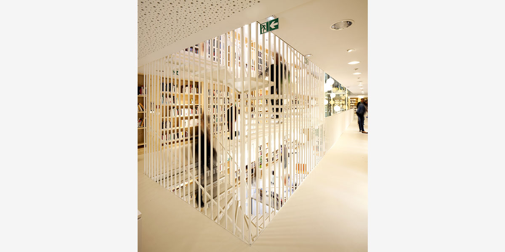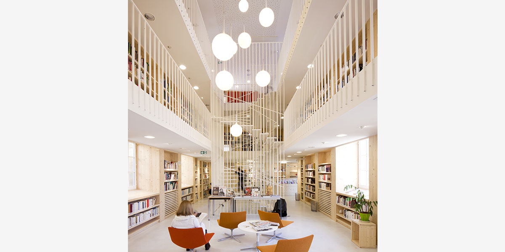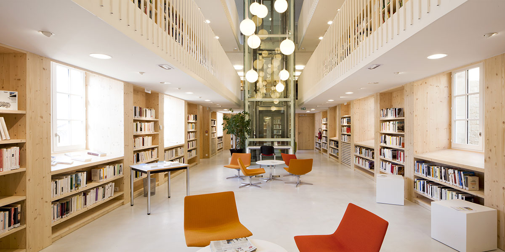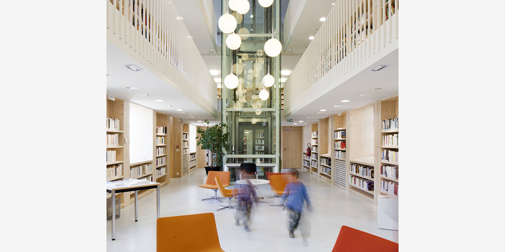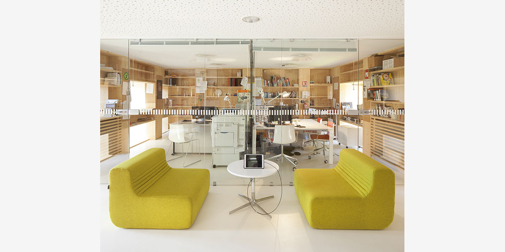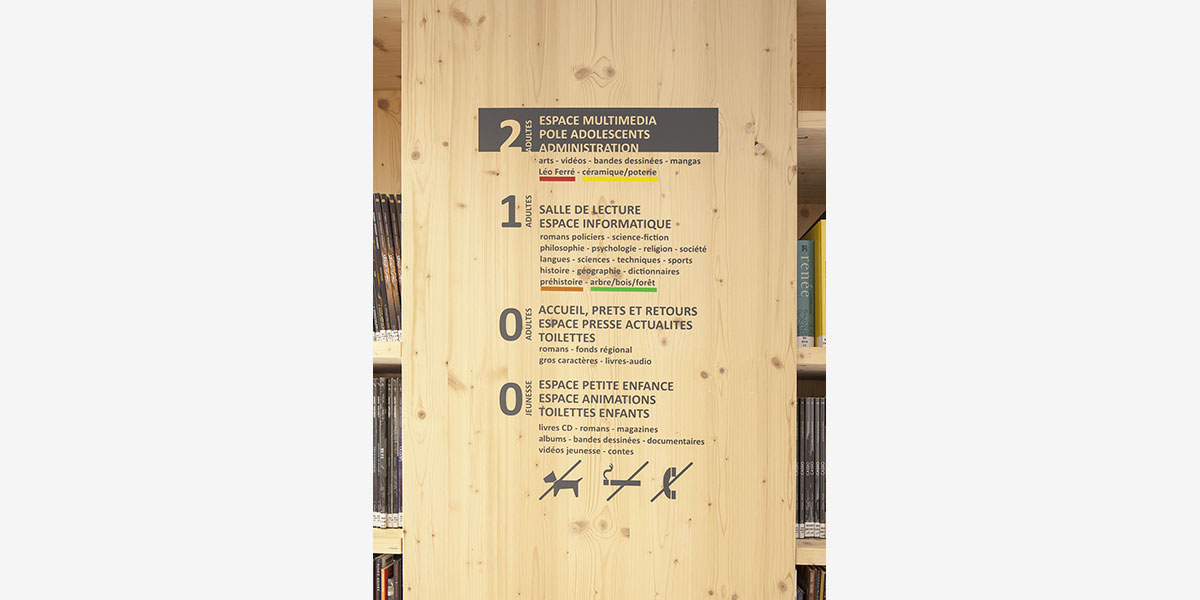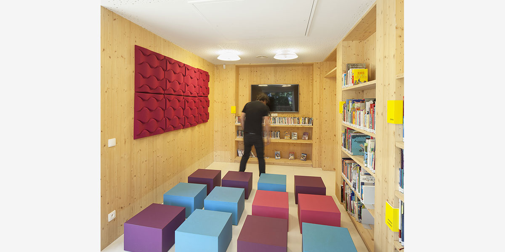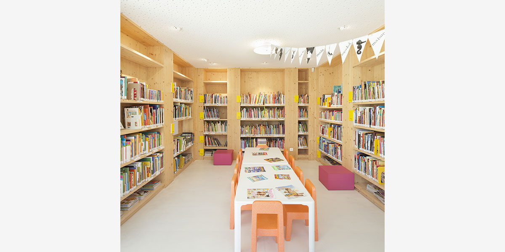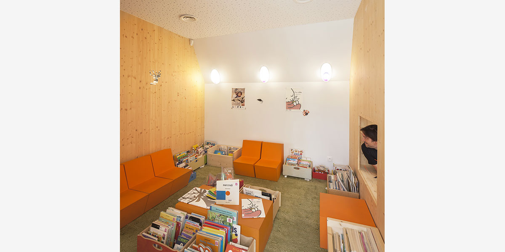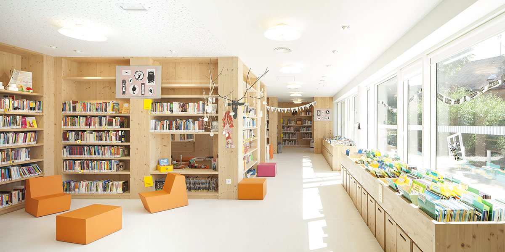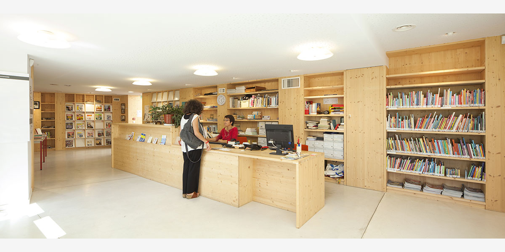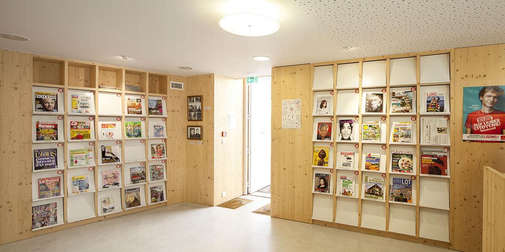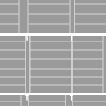
mission reconstruction/extension – design + construction phases
clients CC Quercy Bouriane
projectmanager Atelier RK, CoCo architecture, ID Bâtiment, DS Ingénierie
date 2007/2013
footprint 850m²
price 1M€ excl. taxes
location Gourdon (46)
The Gourdon municipal library, situated in the town’s historical centre, is currently set up in the ground level an old school, with the first floor a disused apartment. The purpose of this redevelopment is to utilise the whole building, to extend the current library, offering storage and direct access to 30000 books.
For this style of library programme, one needs 300m² to stock 10000 works. The available surface area adds up to only 500m² over the three levels, yet 900m² is needed just for storage. The proposed strategy is to make the most of the volume of the building, using the vertical surfaces of the existing walls.
This arrangement frees up space in the centre of the library for a variety of different uses. The 30000 works are separated into two zones: 15000 accessible works, arranged on the 300m² of free walls and the other 15000 in an underground storage area.
All intermediate floors have been removed within the main body of the library. In this large volume, the walls are covered in full height shelves, on which all the books available to the public will be stored. Walkways offer access to these shelves at two intermediate levels within the space. The children’s area is located within a separate volume, to the south. Again, the strategy is to free up the space in the centre and use the vertical surfaces for storing the works.
The interior layout is the main objective of this project, it has therefore been extensively studied, from the shelving to the furniture chosen. The materials used for the amenities are white, or left rough, while bright colours have been selected for the furniture.
Photo credits: Edouard Decam.




