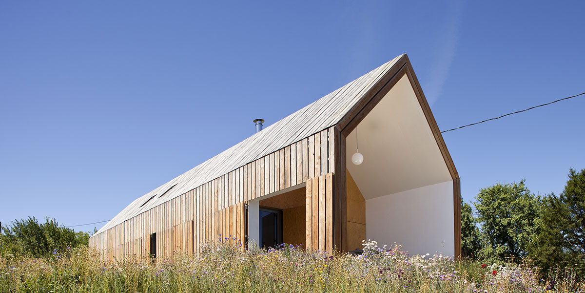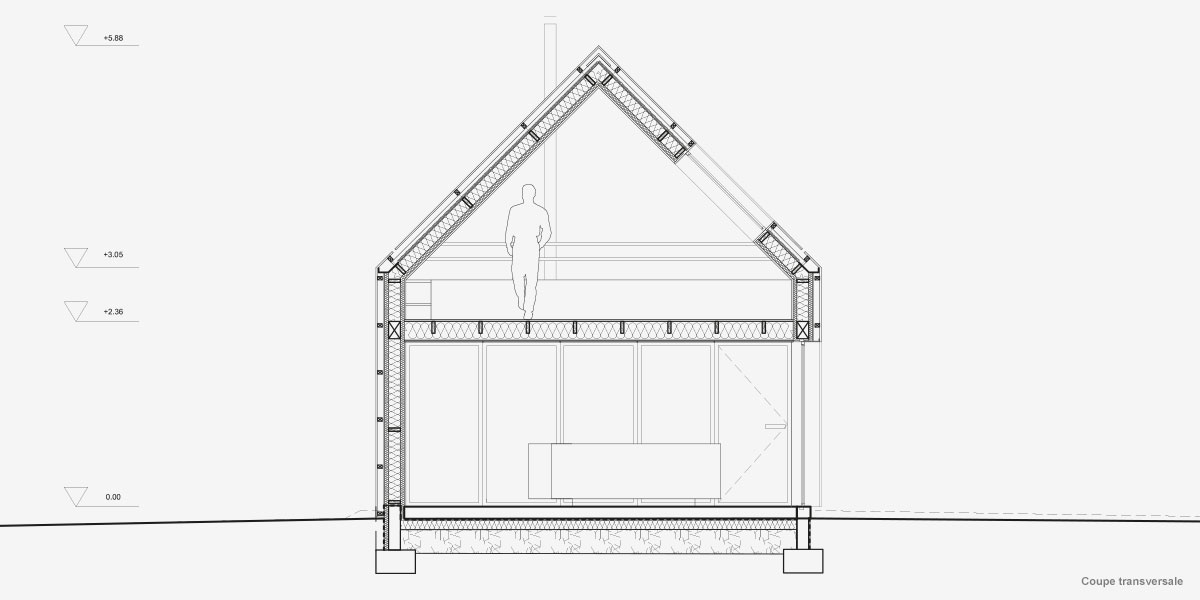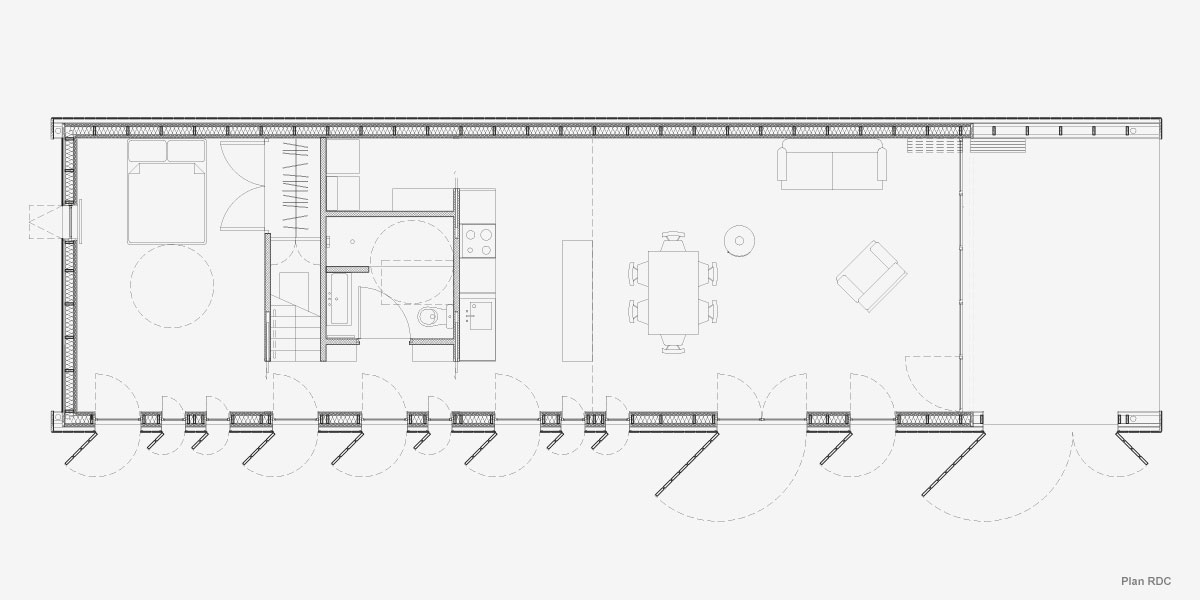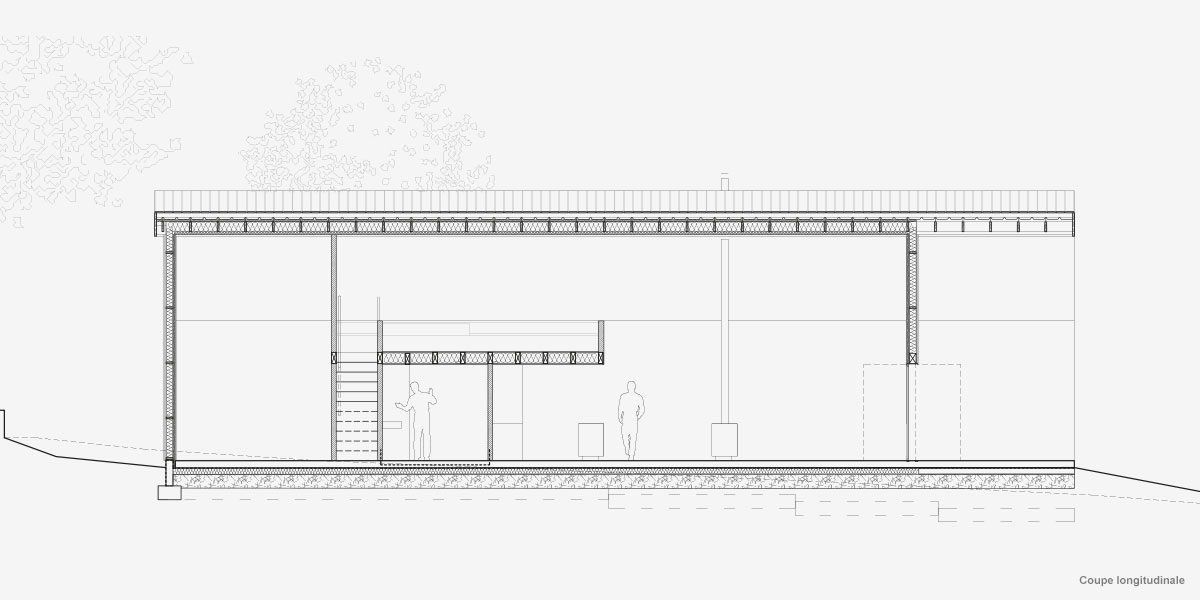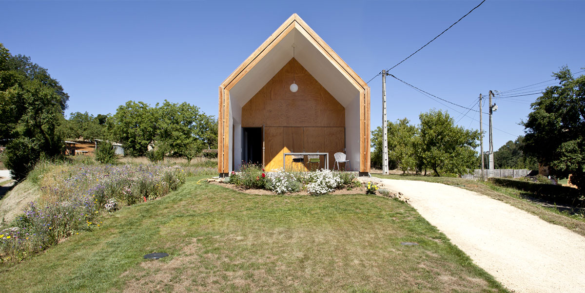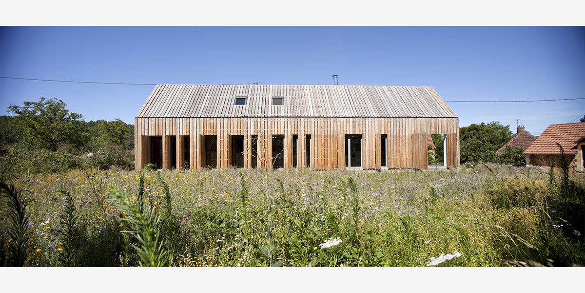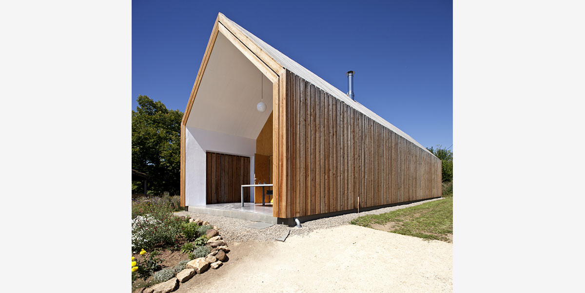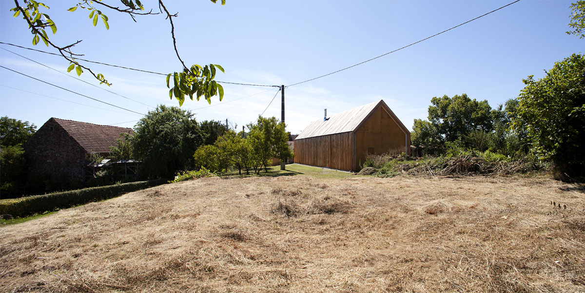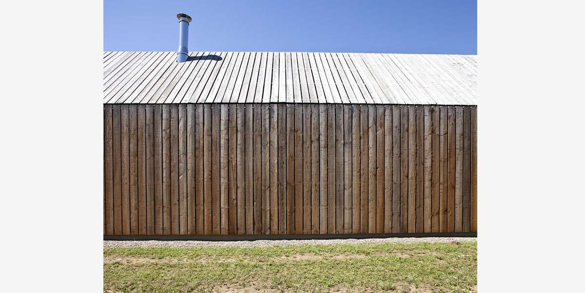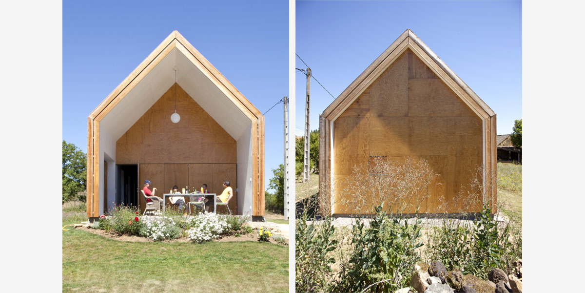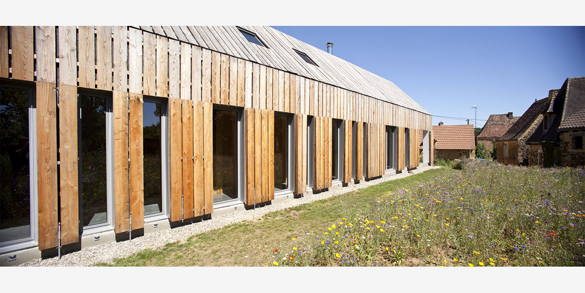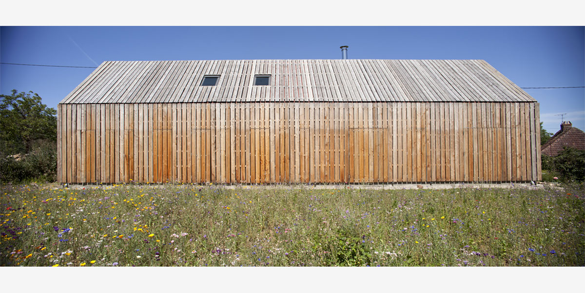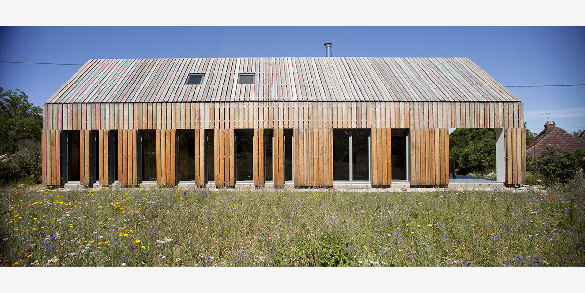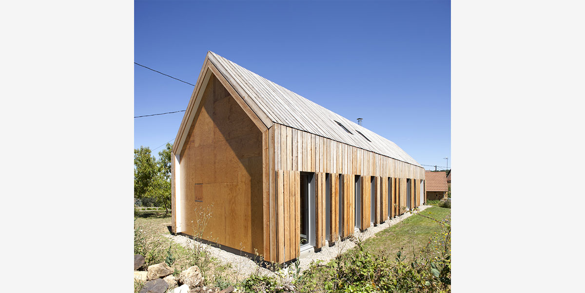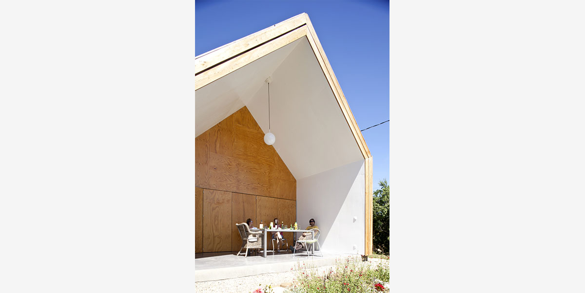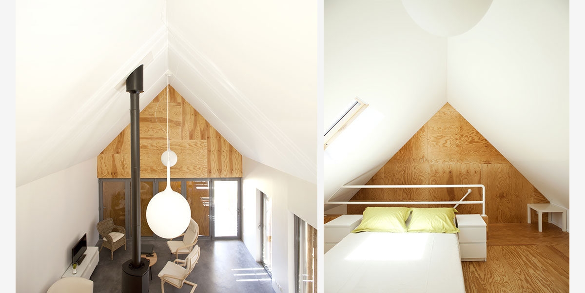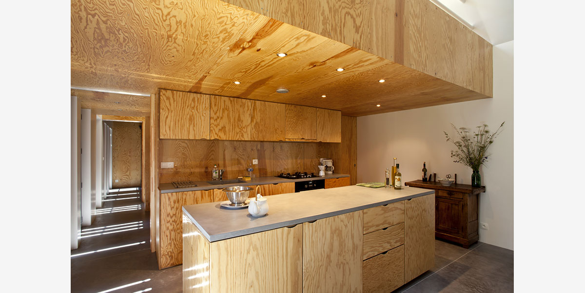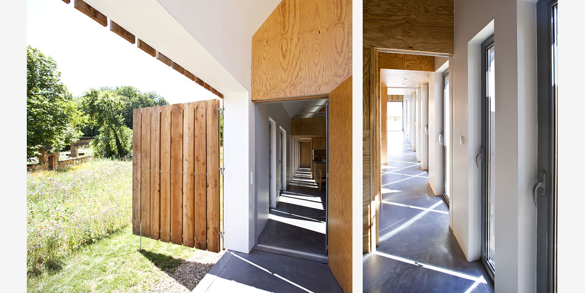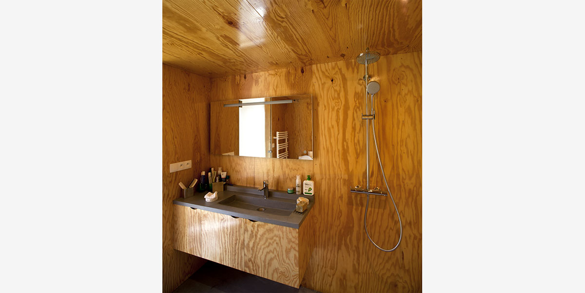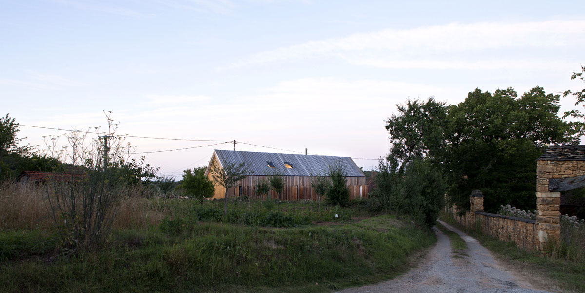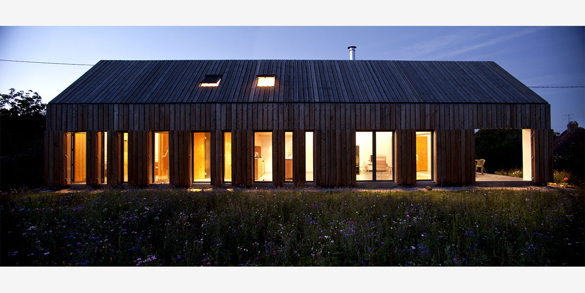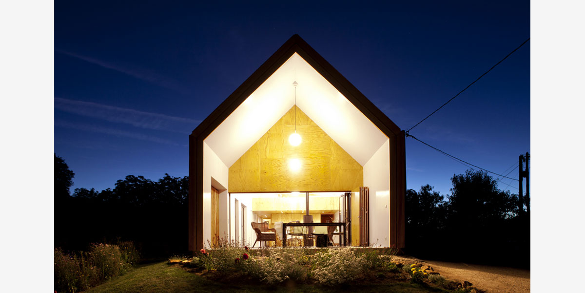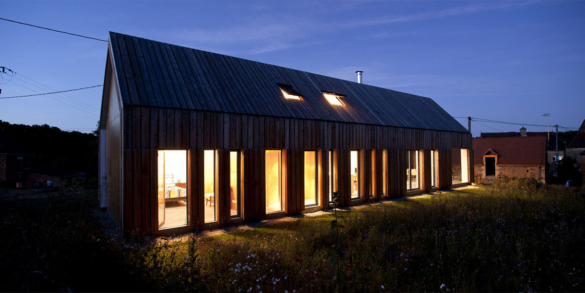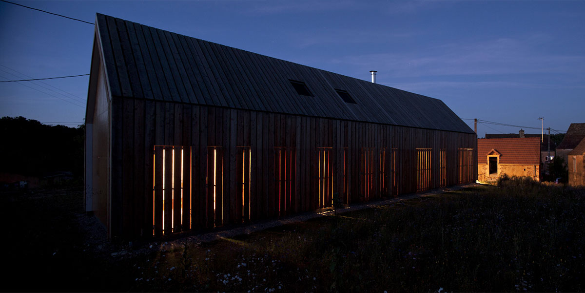
project new construction – completed
client Mr and Mrs Cornilleau
project manager CoCo architecture
date 2010/2012
footprint 90m²
price 140 000€ excl. taxes
location Nabirat (24)
This house was commissioned by a couple originally from the village of Nabirat as a secondary home for them, their children and grandchildren. With the future in mind, the house must be able to become a permanent residence for an aging person, and if necessary wheelchair accessible.
The house is situated in a rural community, characterised by local stone construction, tobacco sheds and more recent houses of very standard construction. Placed along the northern limit of the property, Cornilleau House sits before a vast south-facing garden.
It opens chiefly to the south-west, towards the garden, with tall openings of varying widths breaking the rhythm of the house’s timber facade. These apertures can be hidden away by wooden shutters, camouflaged within the framework of the cladding. These shutters allow the house to be completed closed up when unoccupied yet also offer a series of sunshades, protecting the openings from direct sunlight.
The form of the house is developed from the outline of a typical cross-section gabled roof. This shape is elongated, generating generous interior spaces that benefit from the entire space under the rampart. The wet areas are placed in the heart of the house. Made of plywood panels, these more private areas form a base for a mezzanine level above.
The floor is a polished concrete slab, which stretches out to a covered exterior terrace. A large glazed window folds away to connect the interior lounge to this outdoor area. The external faces of the house are made from strips of sawn Douglas fir and pine plywood panels
Photo crédits : Edouard Decam.




