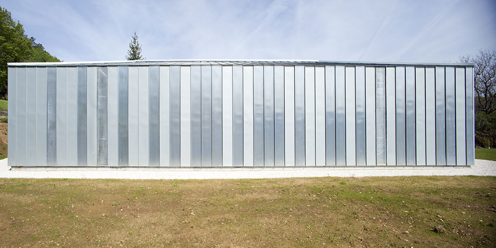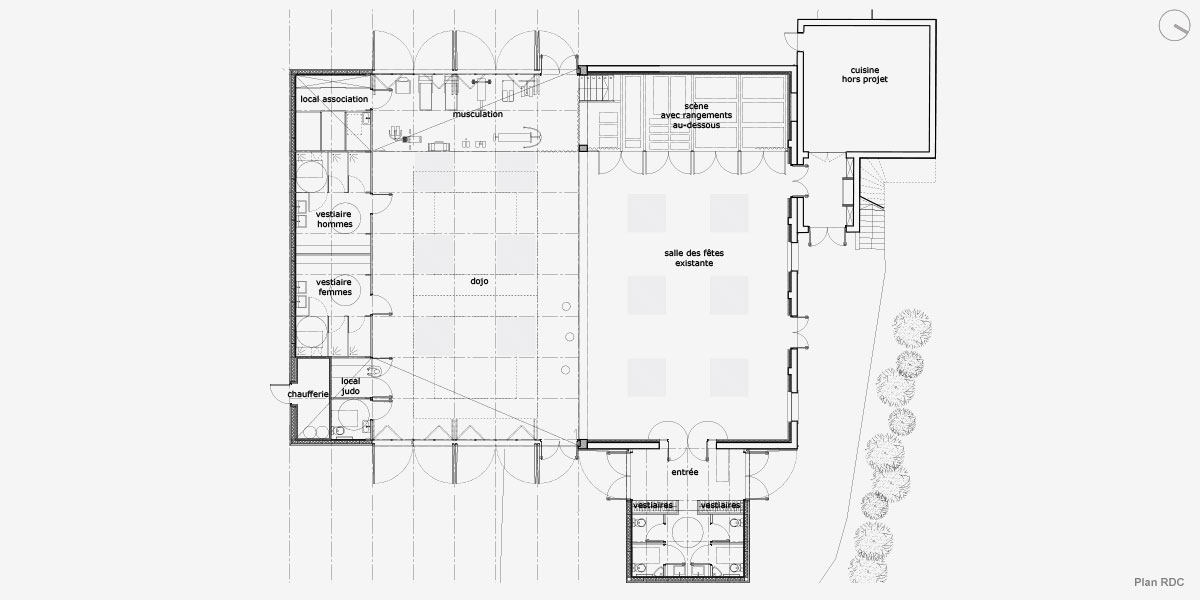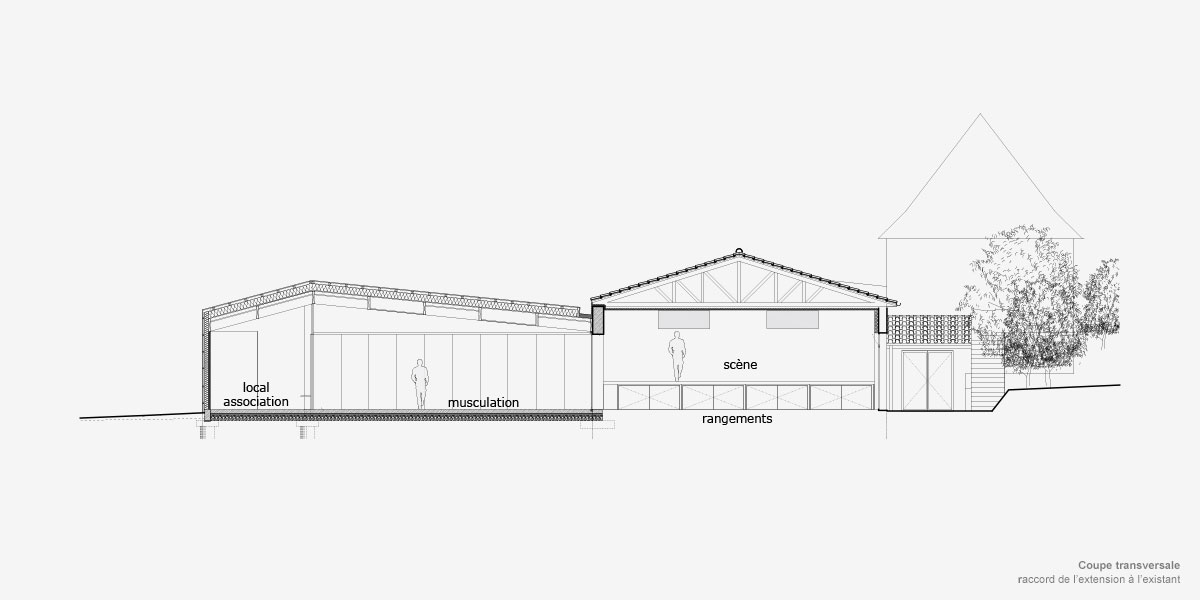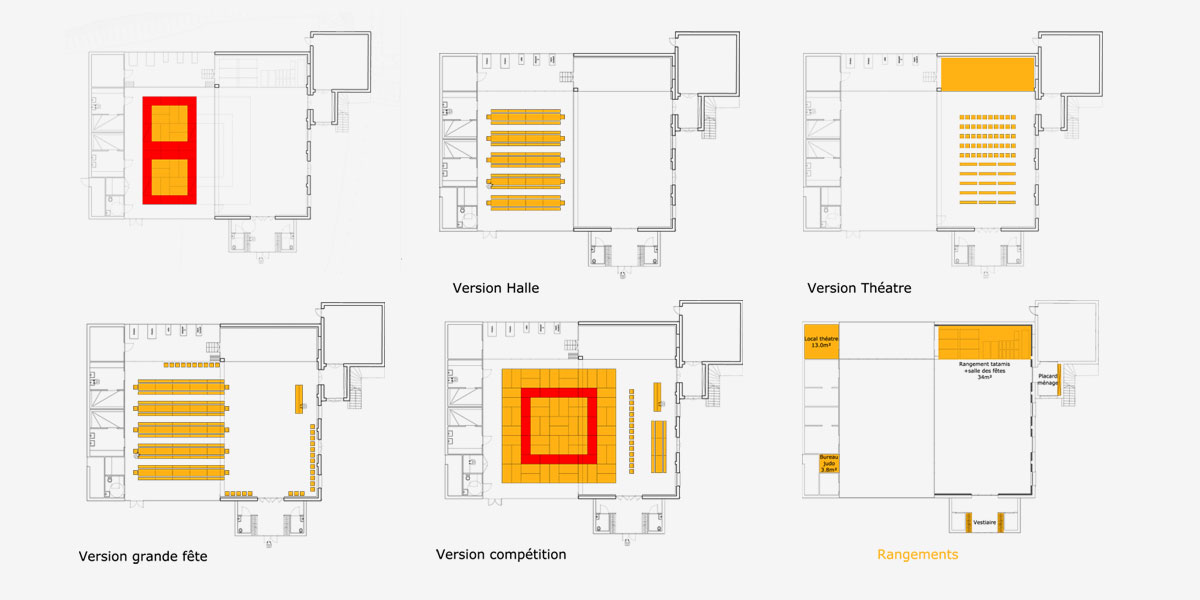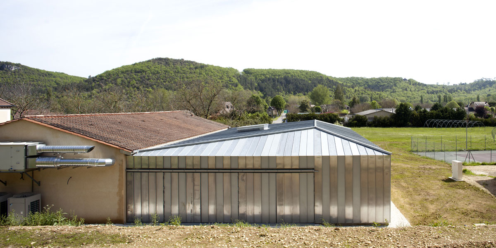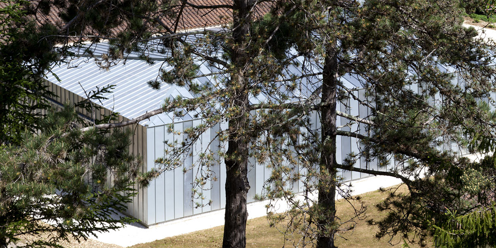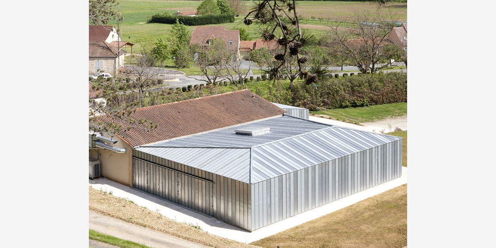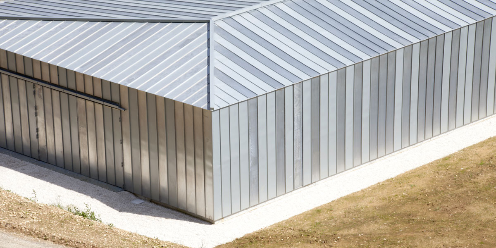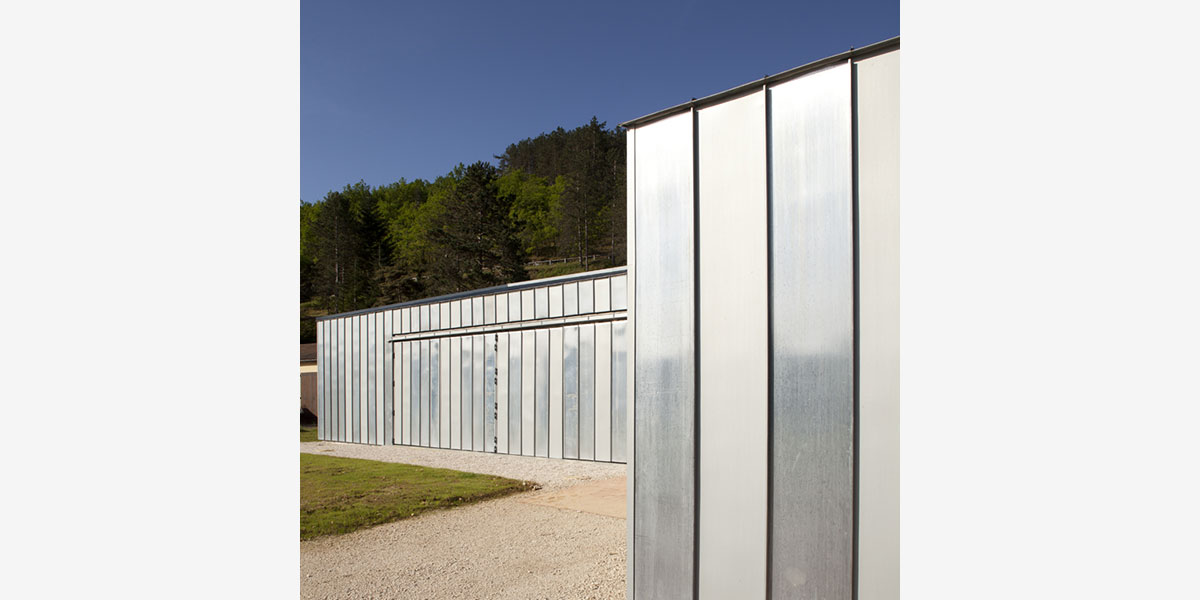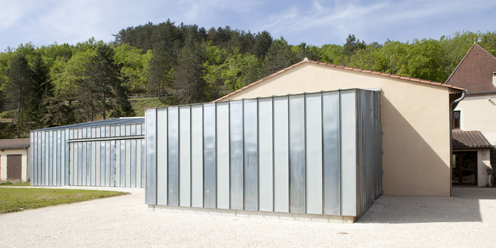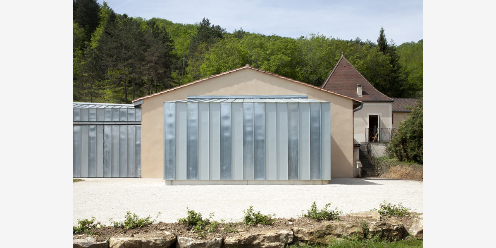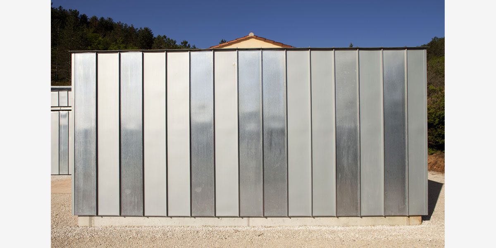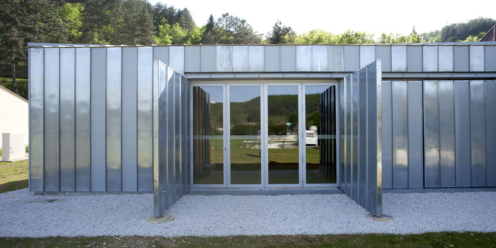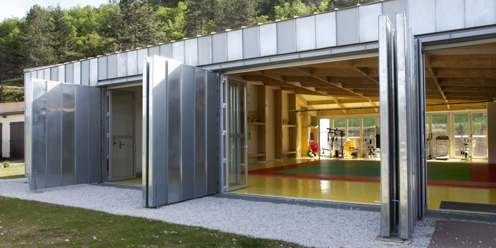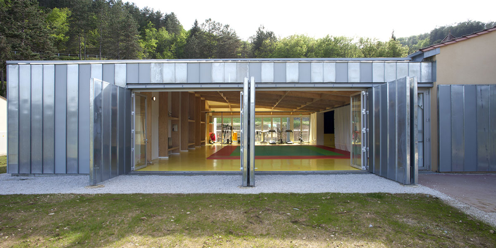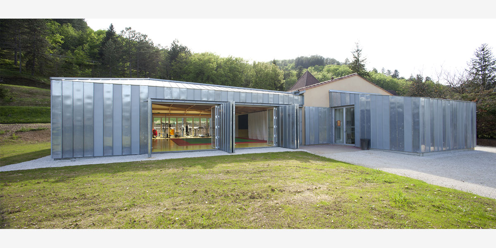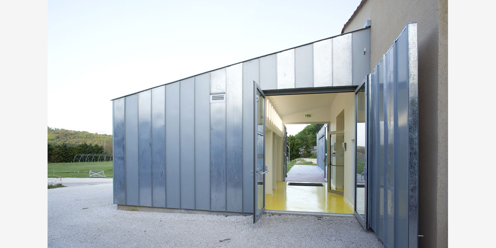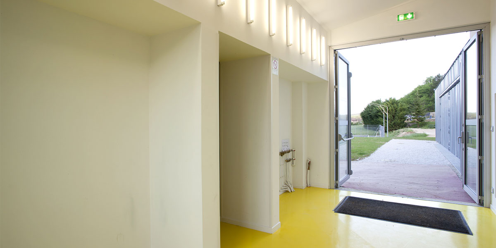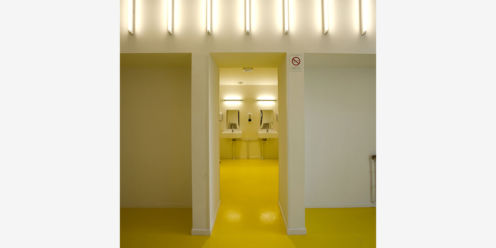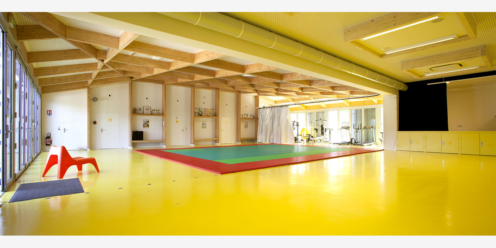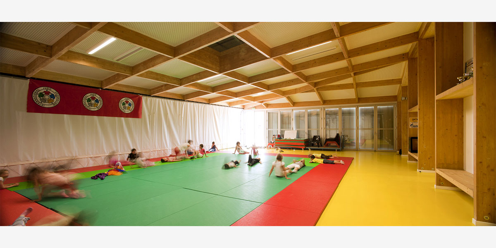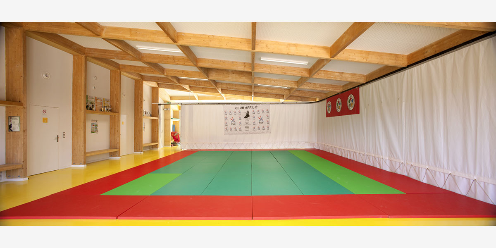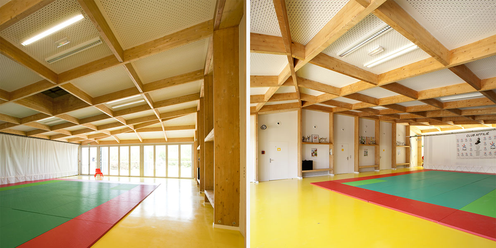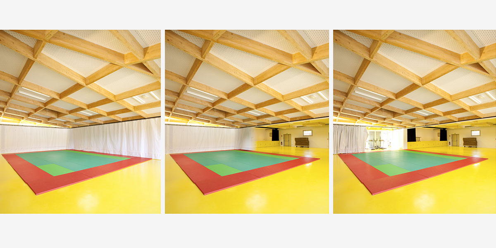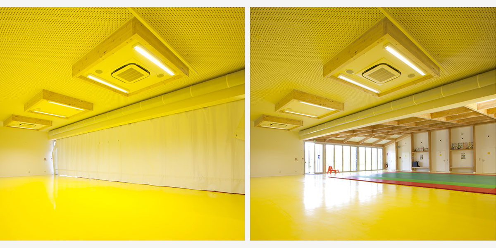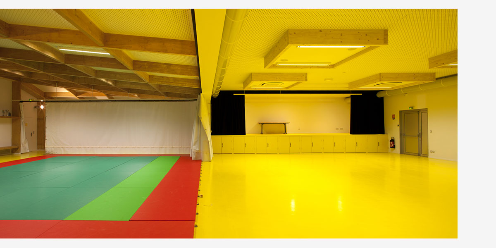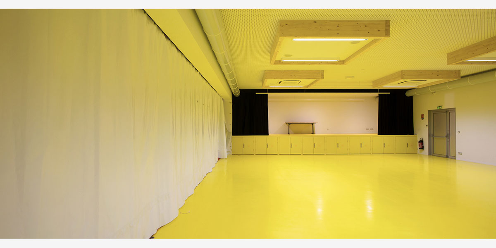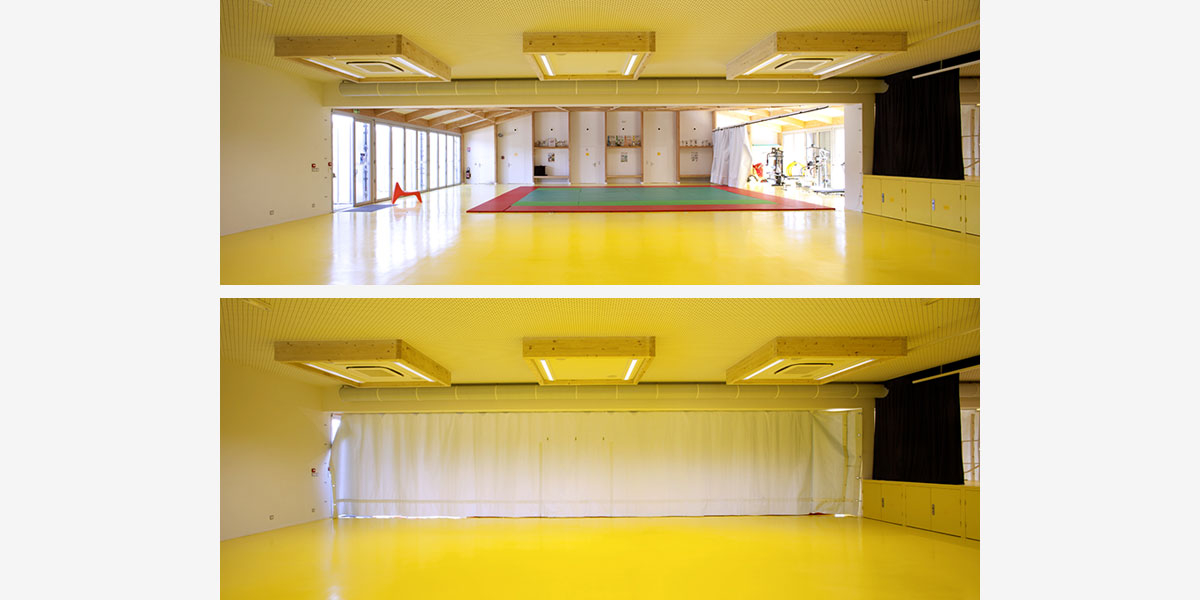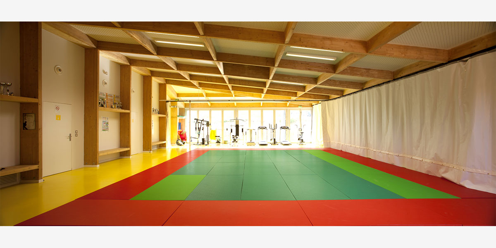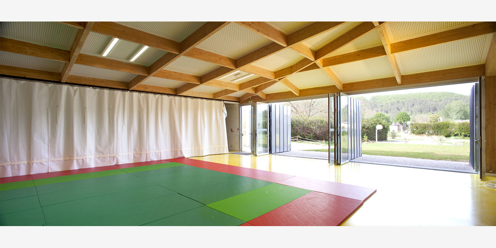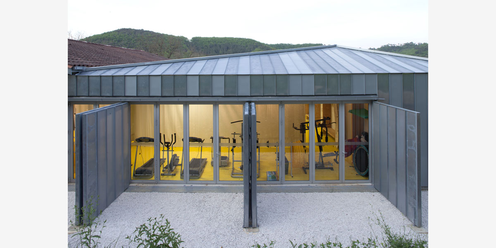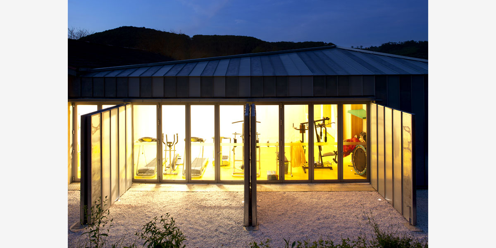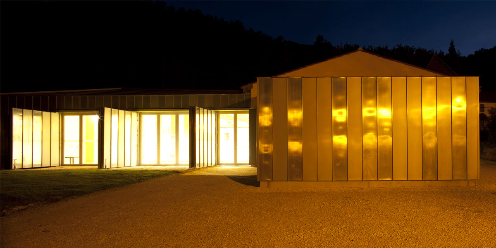
mission new construction – design + construction phases
client Town Council of Saint Cybranet
project manager CoCo architecture, INTECH
date 2009/2011
footprint 538m²
price 450 000€ excl. taxes
location Saint Cybranet (24)
This project concerns the reconstruction of the Saint Cybranet’s community hall, and an extension of it for the creation of a dojo training space. The programme includesthe upgradingof theexisting 180m² hall,the creation ofan entrance,a dojo space with changing rooms, toilets and a 250m² sports gym. The project offers a large flexibility in the use and configuration of space. The existing community centre is kept intact with the two new buildings attached to it.
The new construction is an extension of the existing space: the dojo room opens onto the community centre, allowing for the resemblance of one large space for certain occasions, while in general, a curtain separates the two parts. One can envision multiple uses for the enlarged space, its flexibility reinforced with built-in storage areas for the furniture and tatami mats.
The thermal performance has been improved by the re-insulation of the existing building, installationof aheatingandcoolingsystembyheat pumpandimplementationof adualventilation system.
The volume and formal language of the additions give the building a new, more contemporary identity. The large glazed partitions fold like an accordion allowing the dojo space to completely open up onto the garden at the front and rear. The roof of the extension has been treated as a fifth facade. The building is entirely covered in natural zinc, sealing at once the roof and the timber framed walls.
Photos credits: Edouard Decam




