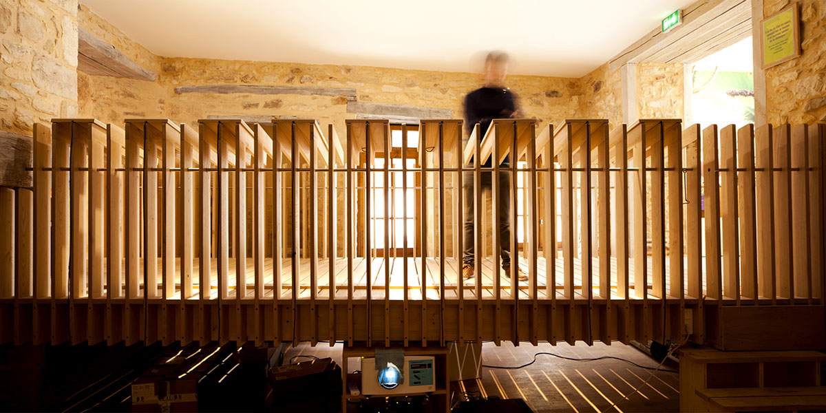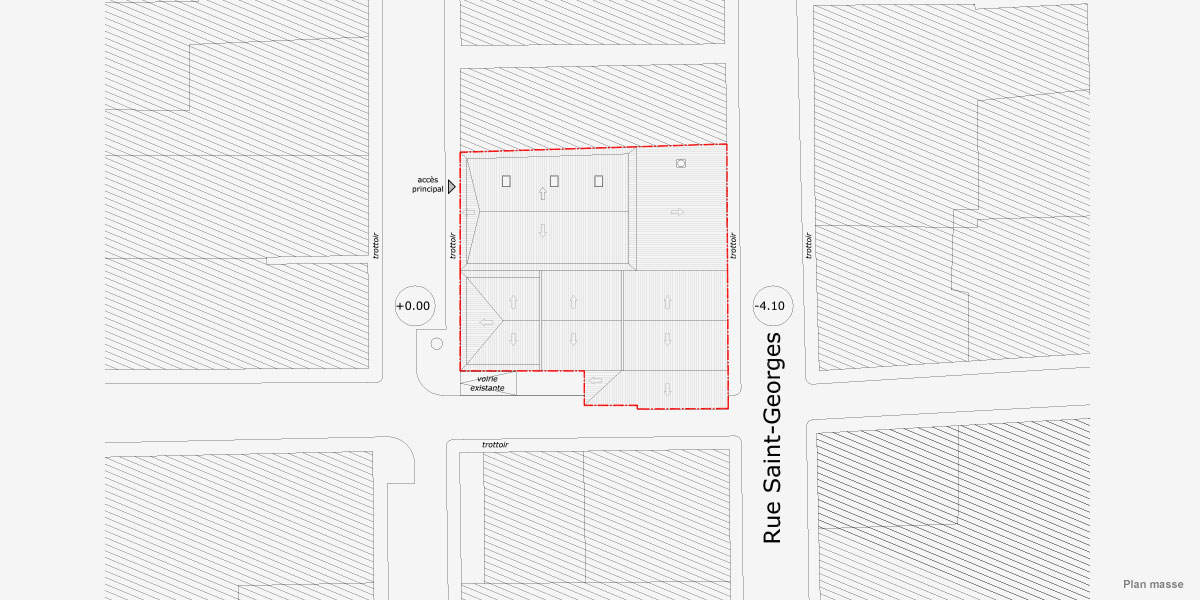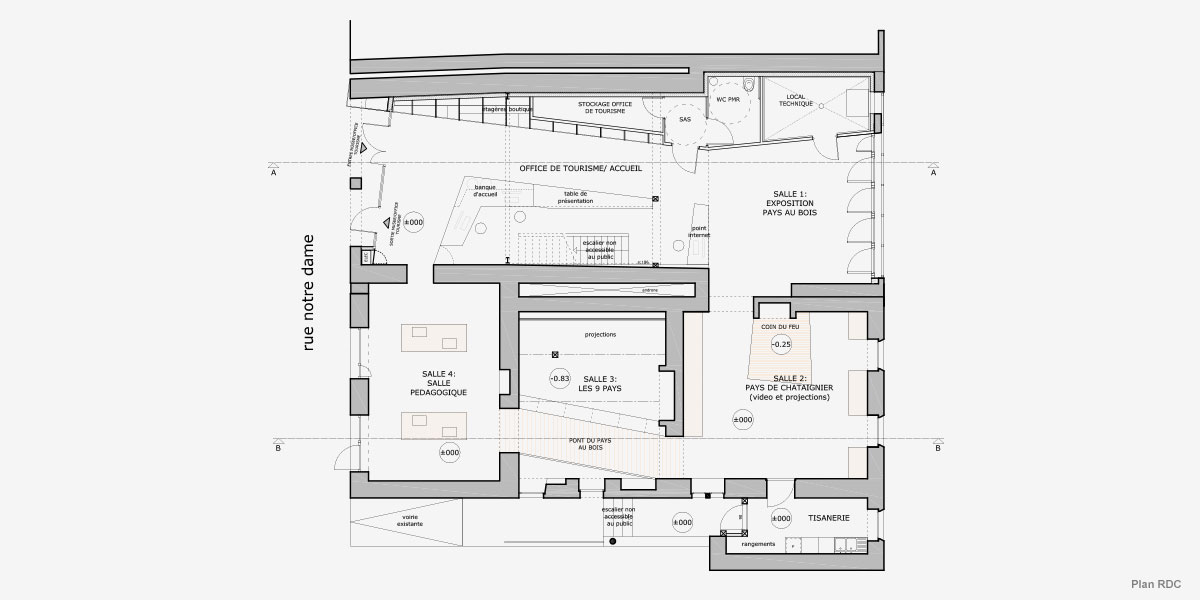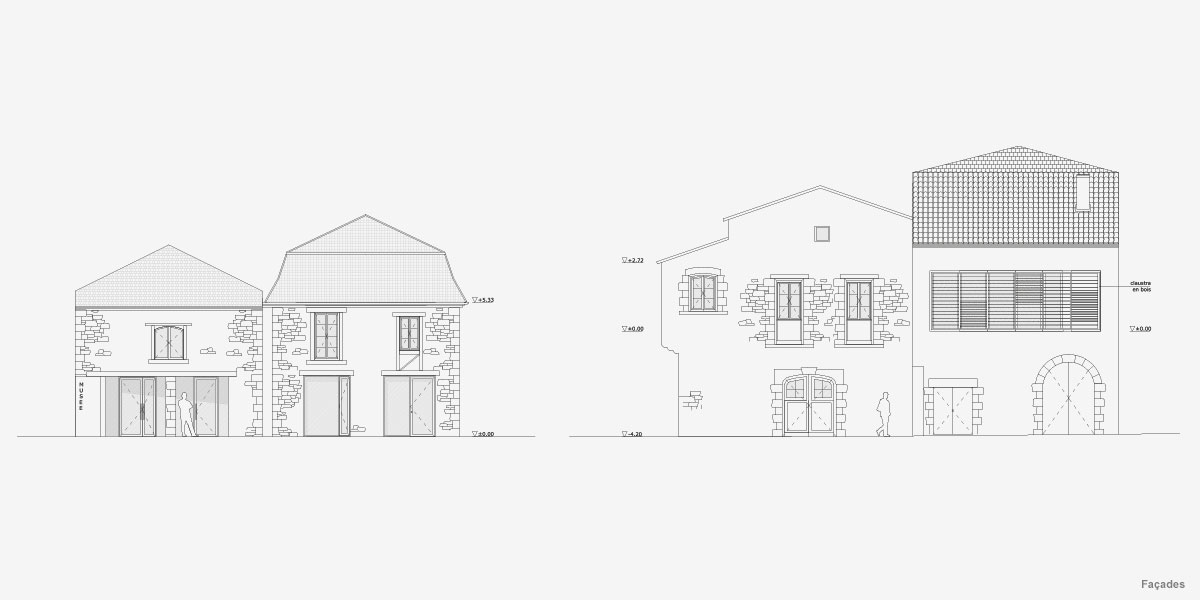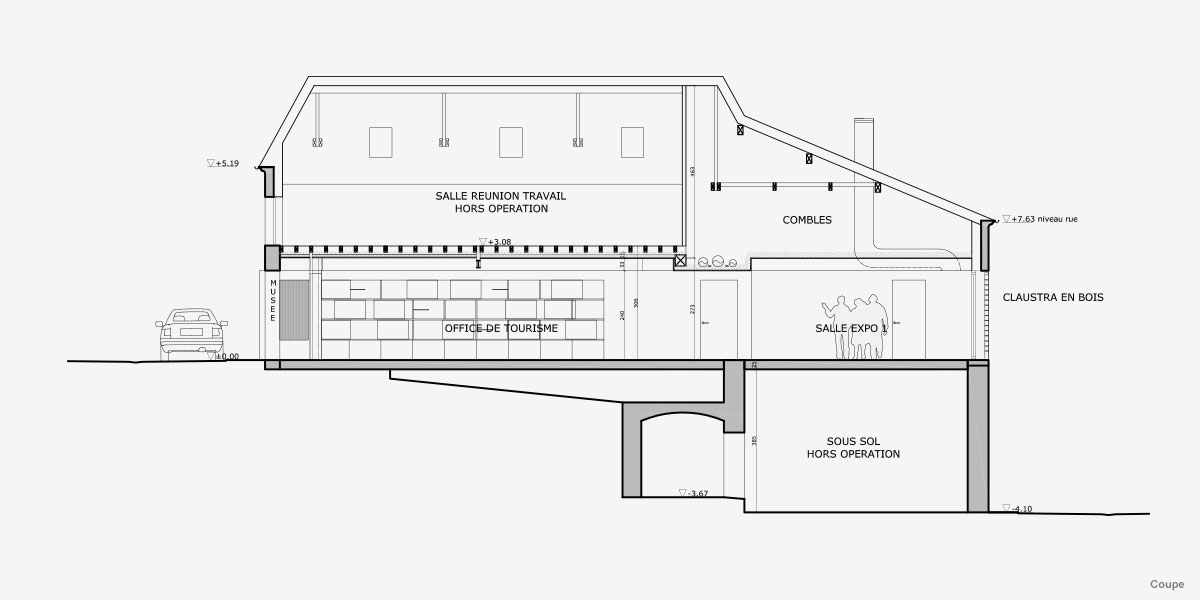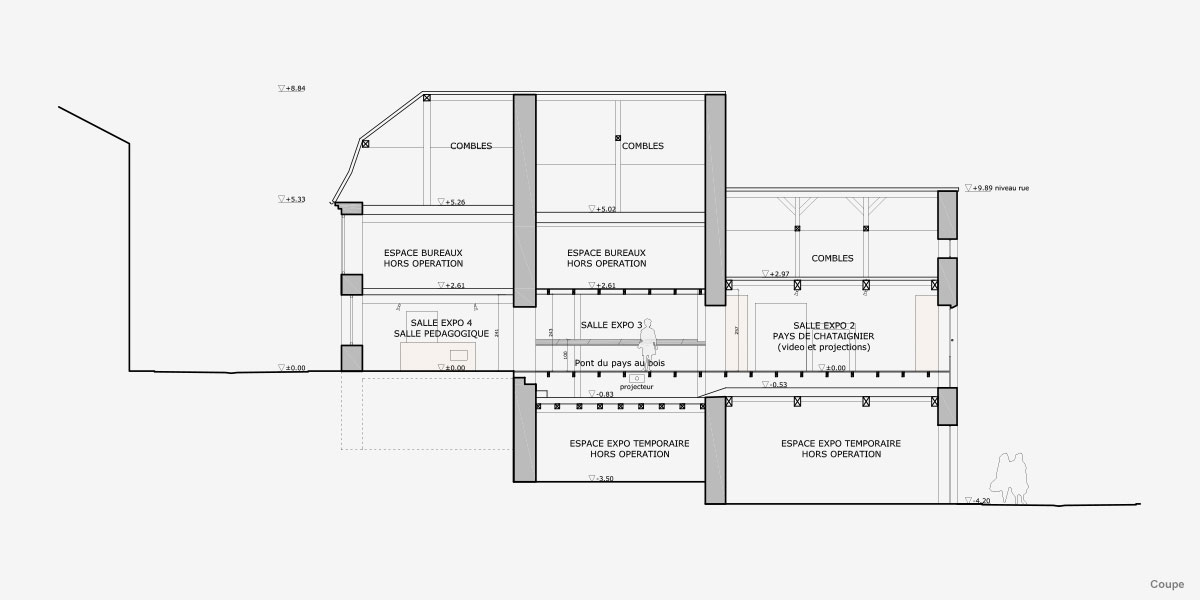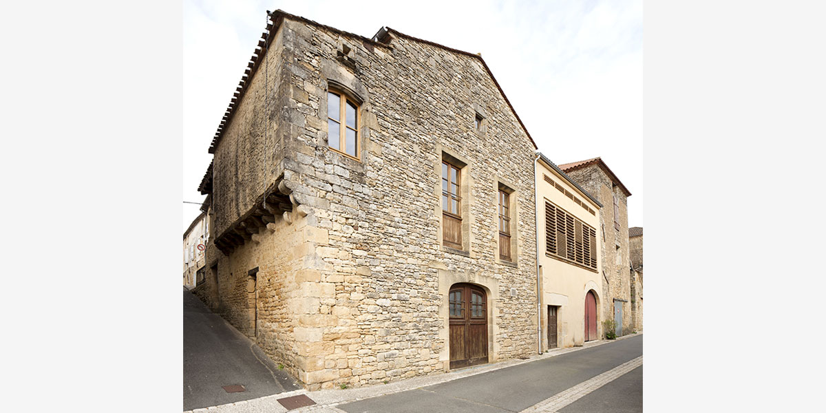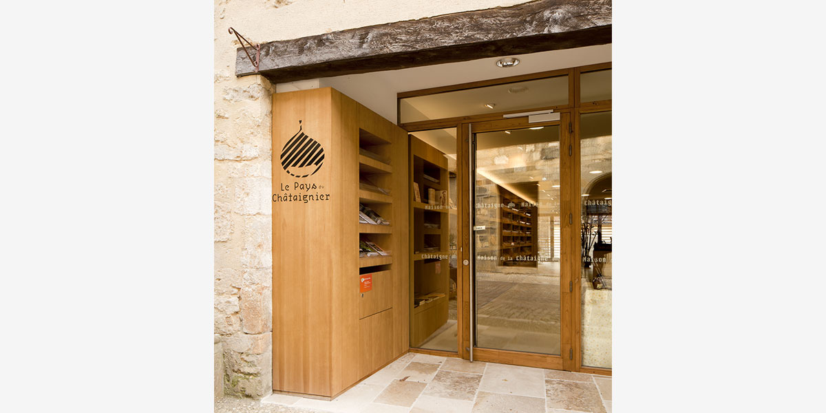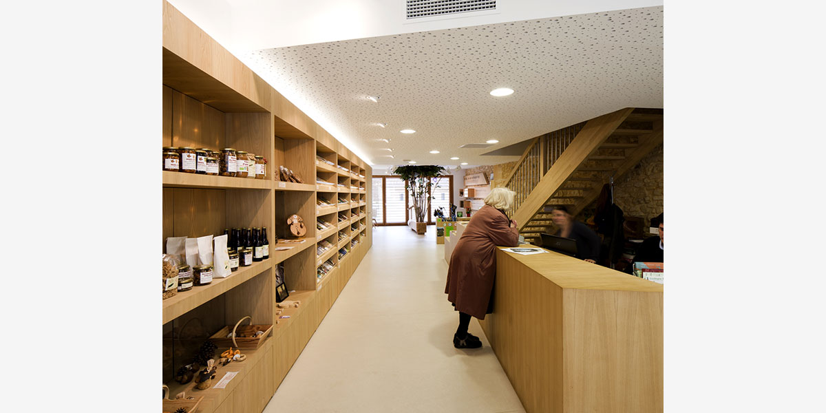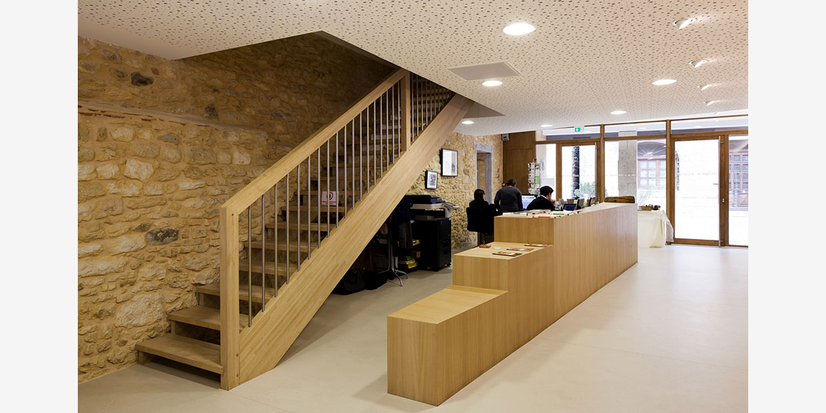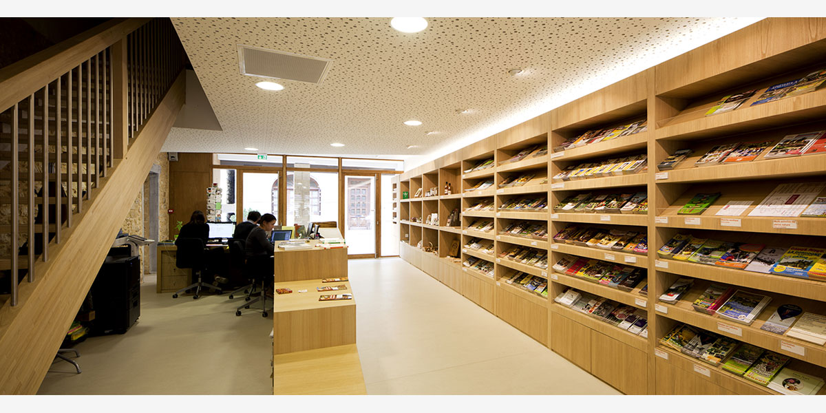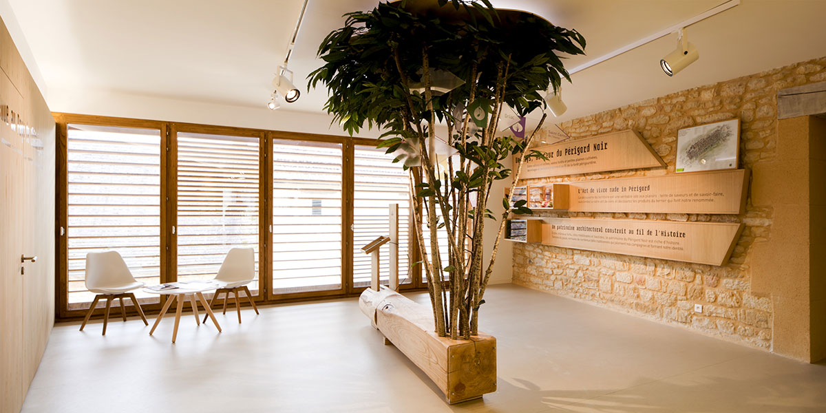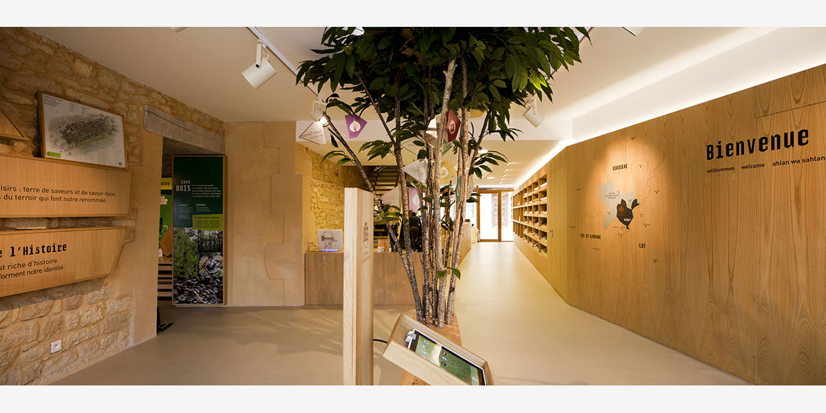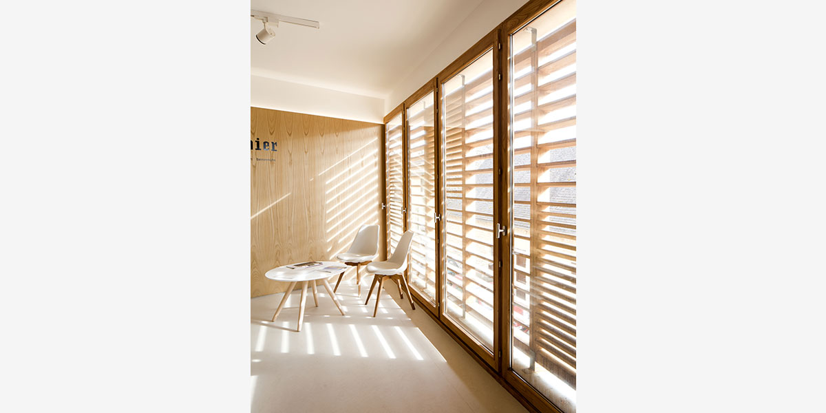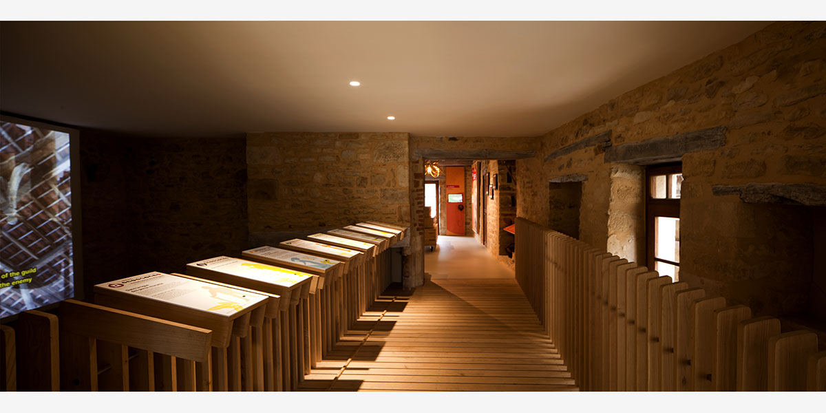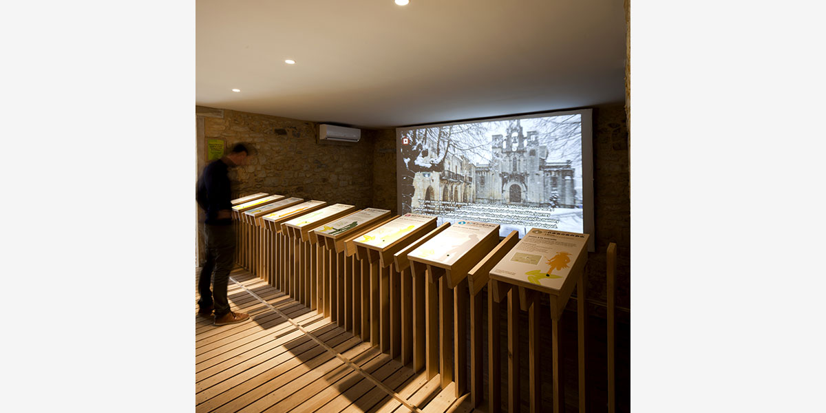mission renovation + scenography
client Communauté de communes du pays du châtaignier
project manager CoCo architecture mandatory, Eugène scenograph
date 2011-2013
footprint 250m²
price 450 000€ excl. taxes
location Villefranche-du-Périgord (24)
The Chestnut house was created in 1985 in the fortified town of Villefranche, in Perigord. It was to be used for the promotion of the wood, fruit and mushrooms associated with this tree, as a means informing both professionals and members of the public. However, despite the quality of the message’s content, the museum suffered, notably in terms of concept. The interested parties wished to gather around a common, inclusive and innovative project that would revitalise this chestnut region. They proposed the creation of a themed tourist centre – already a neighbour of the existing Chestnut house – to connect with the museum, shop and tasting area. The ground floors of the existing buildings have been emptied out and join together to give a new wide spanning, bright and modern space. The main entrance will showcase the products, with a large glazed wall opening to the street. A second glazed area has been placed opposite the entry, binging in maximum natural light into the exhibition space, at the same time offering sun protection through strips of timber. Particular attention has been given to the internal and external surfaces, all being exclusively built from chestnut wood. The new staging and furniture storage areas back onto the main facade, becoming the banner of the Chestnut house.
Photo credits: Edouard Decam.




