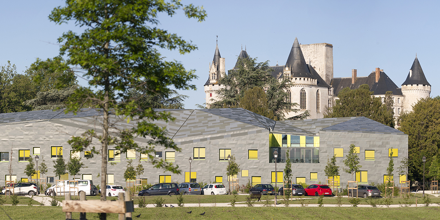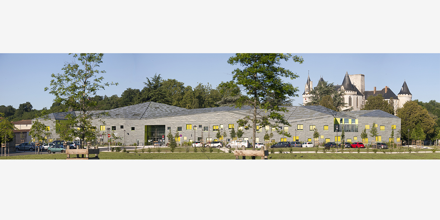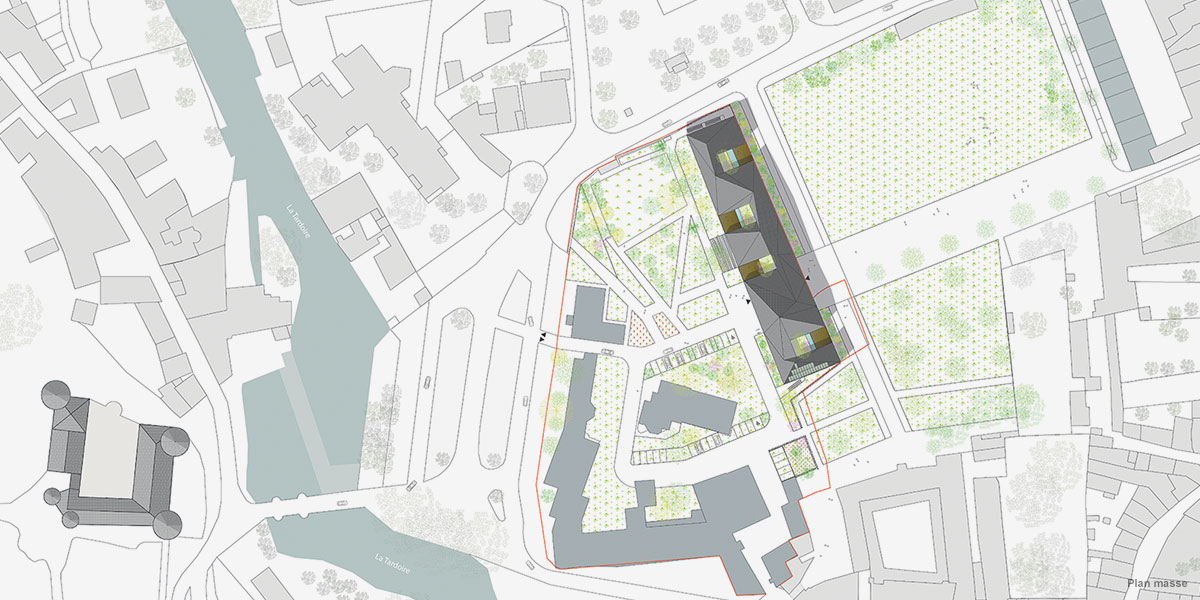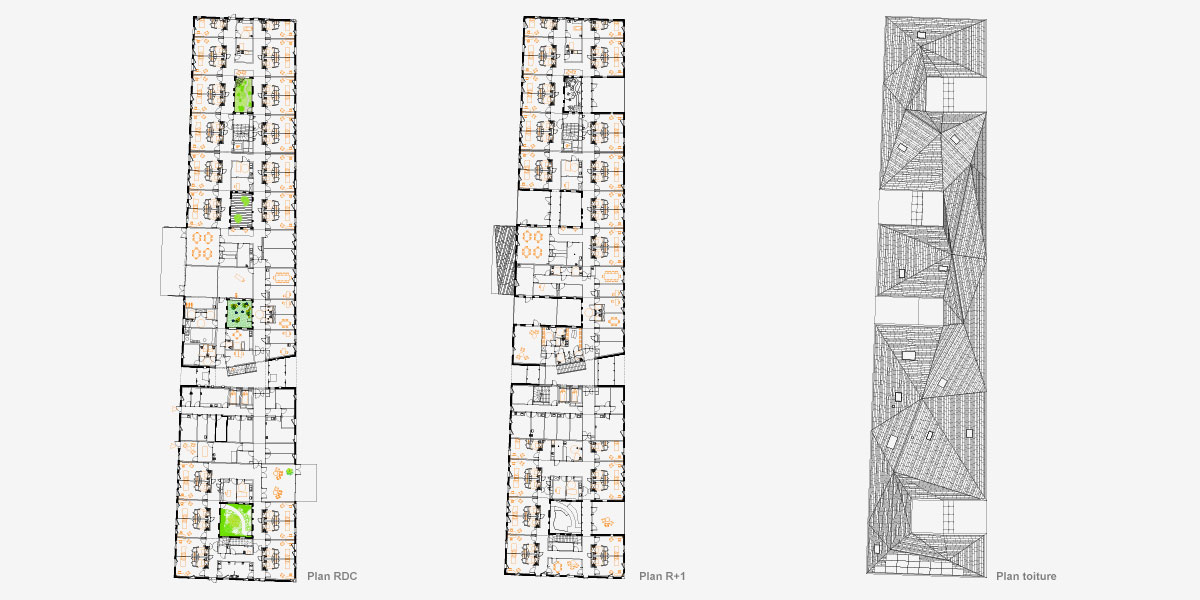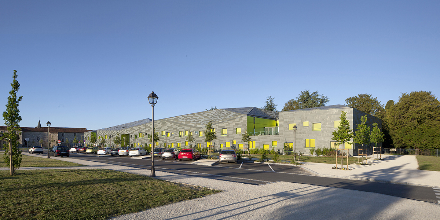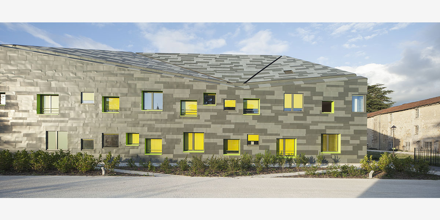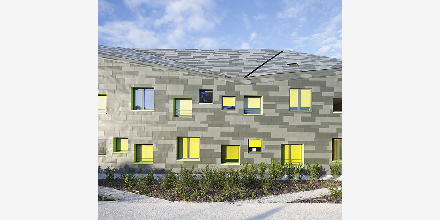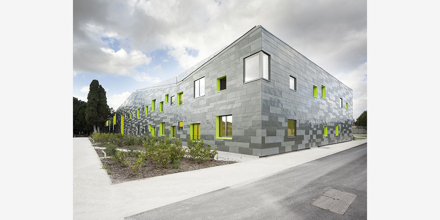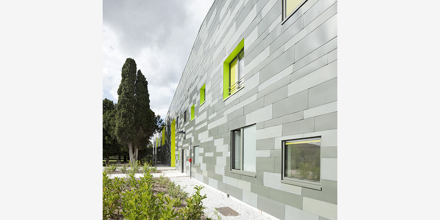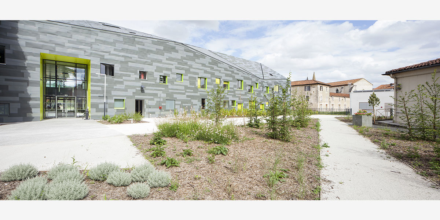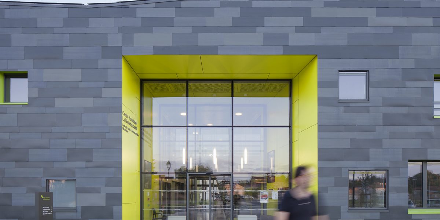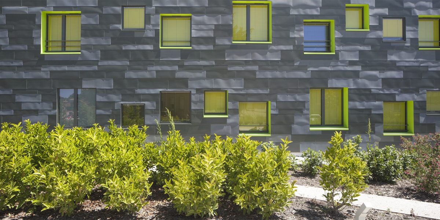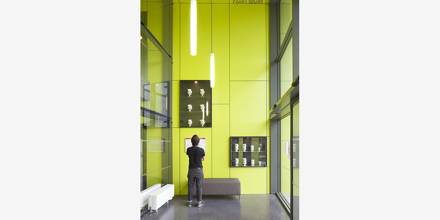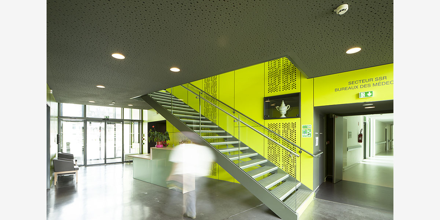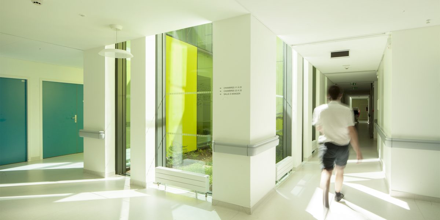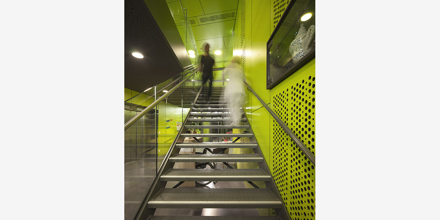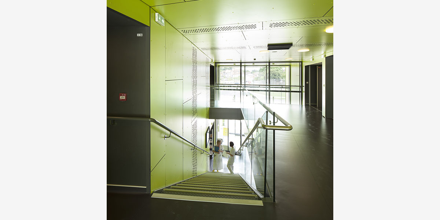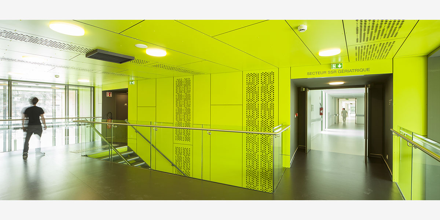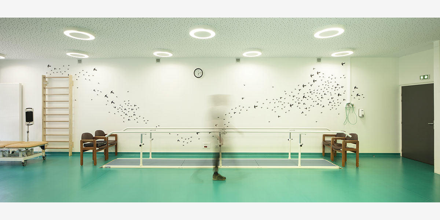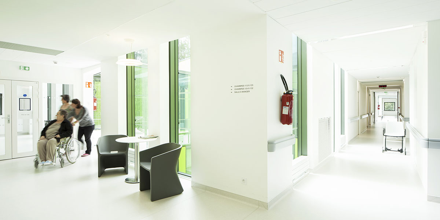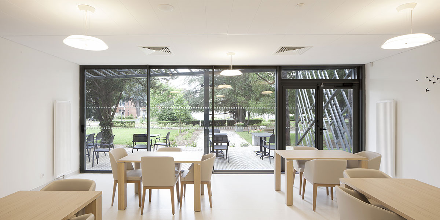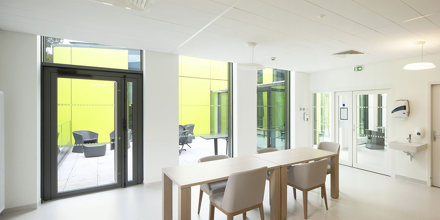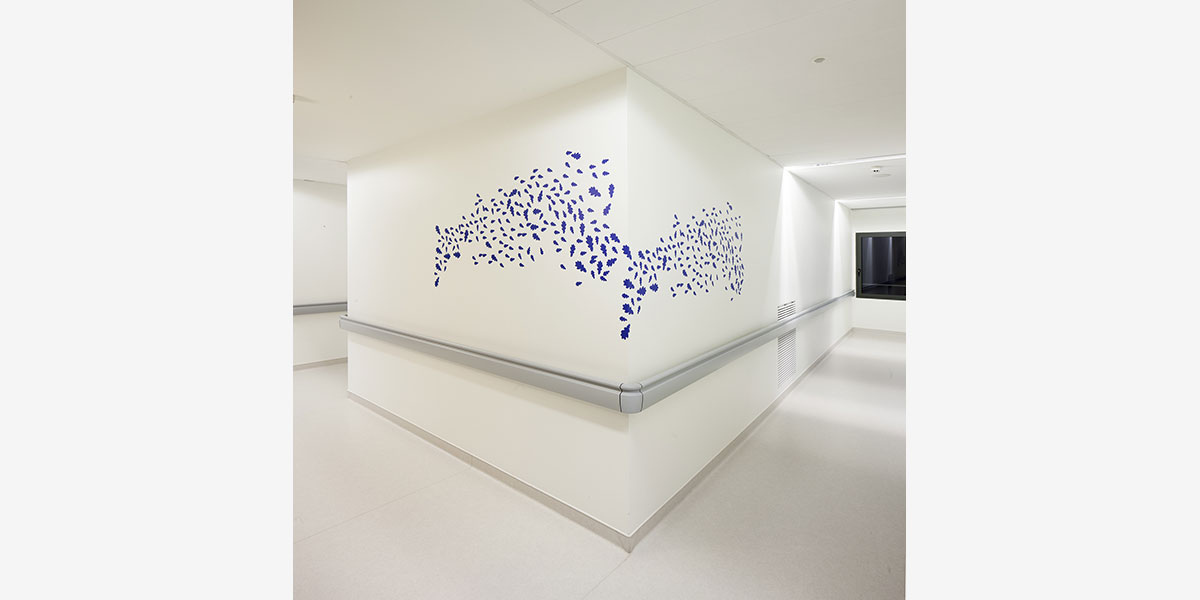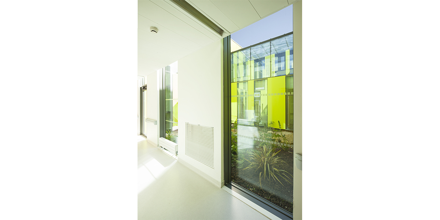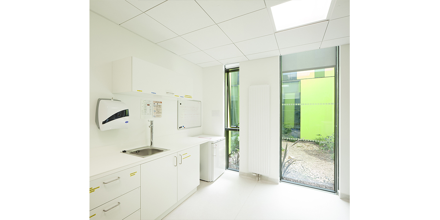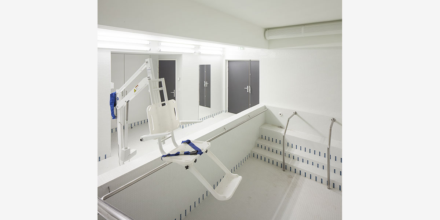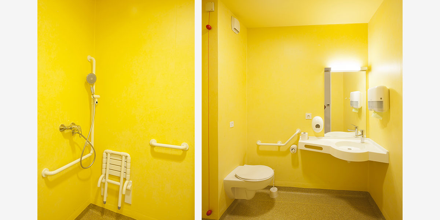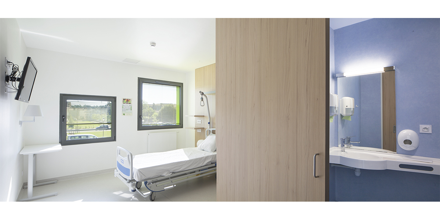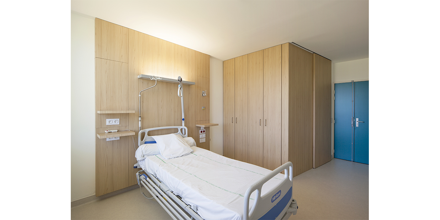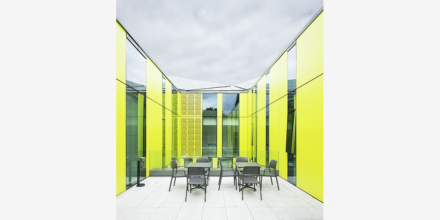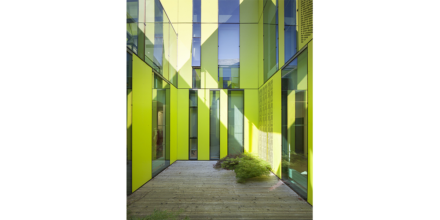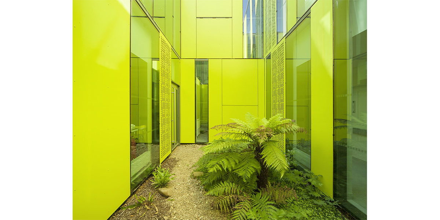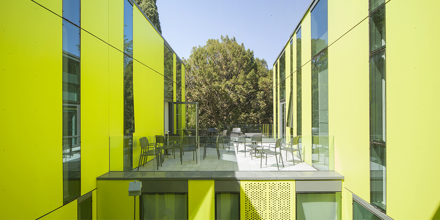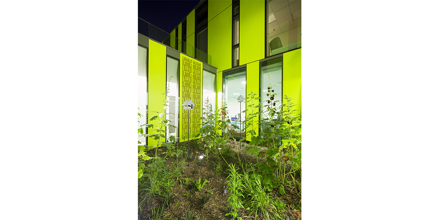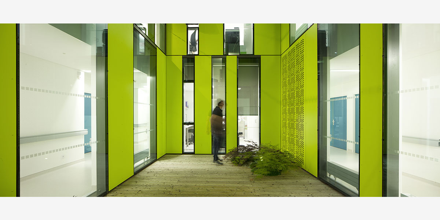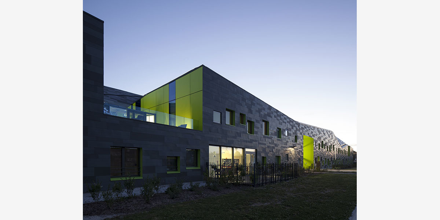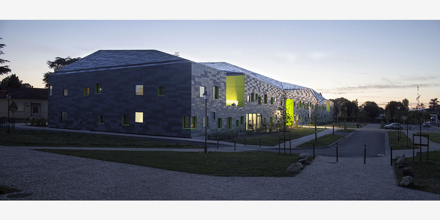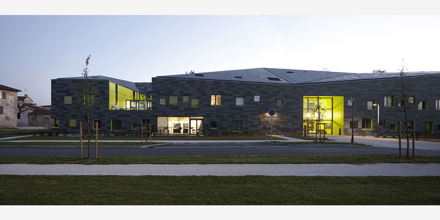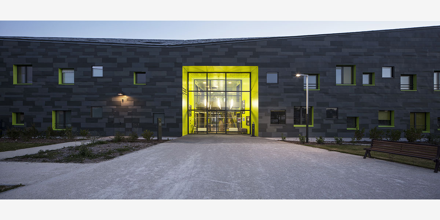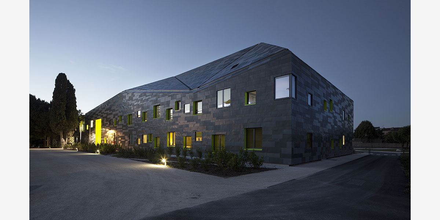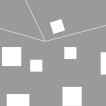
mission new construction – winning design – contruction phase
client La Rochefoucauld district hospital
project manager CoCo architecture (agent to client), Denis Dodeman, Acoustica, SNC LAVALIN, Pierre Blondiaux paysagiste, Dymasante, A.F.Labrunie
date 2011-2015
footprint 4050m²
price 6,9 M€ excl. taxes
location La Rochefoucauld (16)
The Rochefoucauld hospital, currently located in a series of converted buildings, requires a new, permanent building for its medical, persistent vegetative state, follow up and rehabilitation services . The new building has 64 beds, a physiotherapy unit with water therapy and office spaces. The project is placed on the site of the existing buildings, at the heart of the historic centre of La Rochefoucauld.
The aim is to create a compact building, situated behind the convent garden. The volume is covered in a zinc cladding, chosen as a material worthy for a site of significant heritage value, clearly visible from street level and the nearby castle. The zinc envelope is extruded in places, creating coloured patios and terraces. The entry hall is treated in the same logic, connecting the interior garden of the hospital with the city, with a pedestrian passage leading all the way to the town square. We sought a balance between the building’s form and function, proposing a space of life rather than a hospital unit. A series of patios from the interior garden bring the light into the heart of the building. On the first floor, terraces connect to each patio, offering a viewing platform of the city centre and castle.
All the bedrooms are located along the facades of the internal gardens. The windows has been designed for a sitting person to look out from. They are positioned erratically either on the outside or inside of the walls, reflecting light at different angles and animating the facades.





