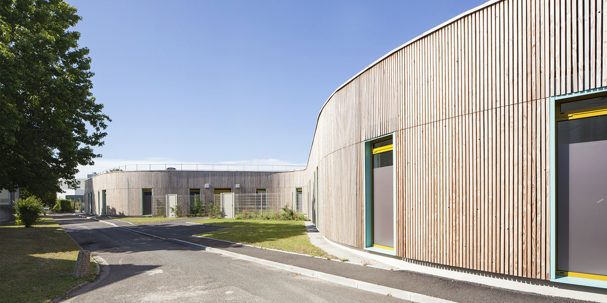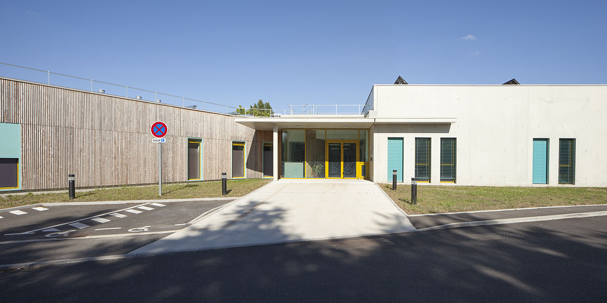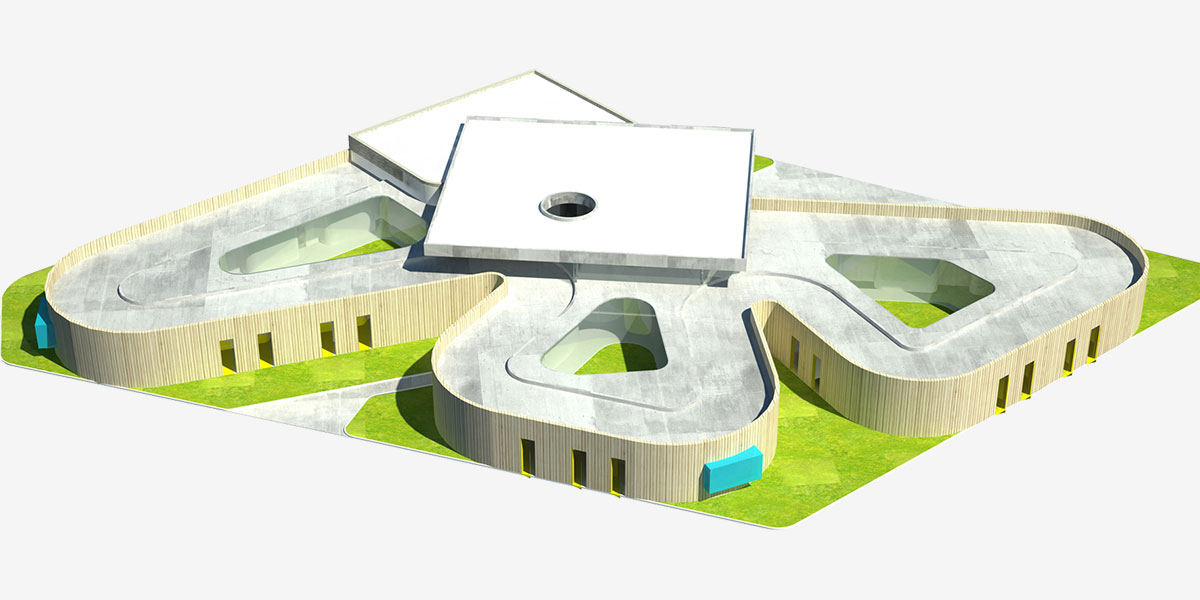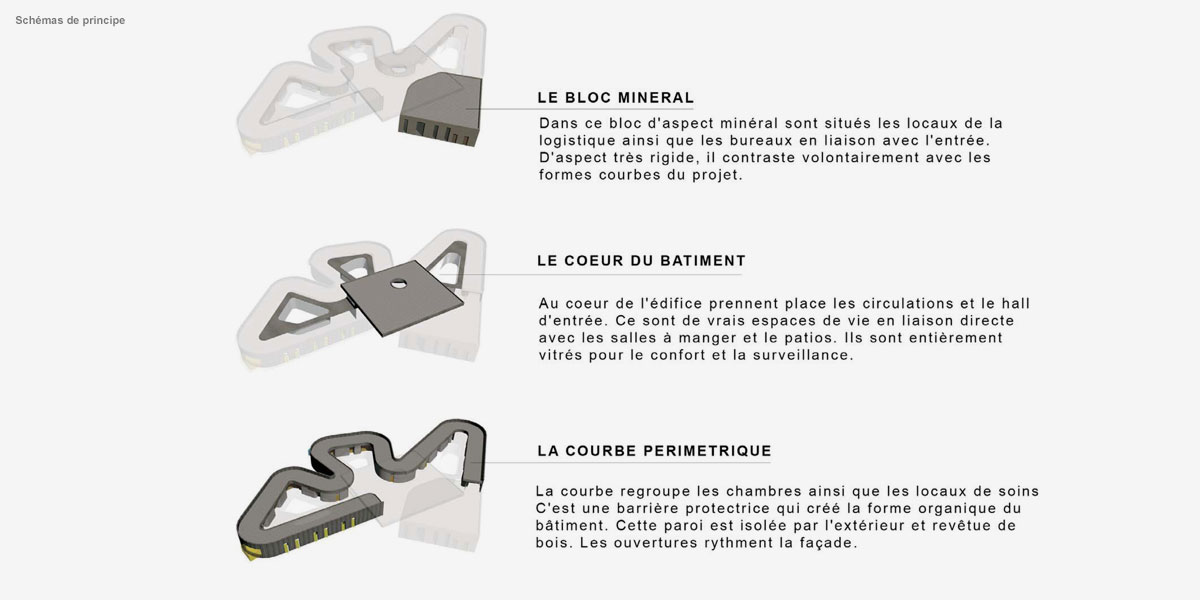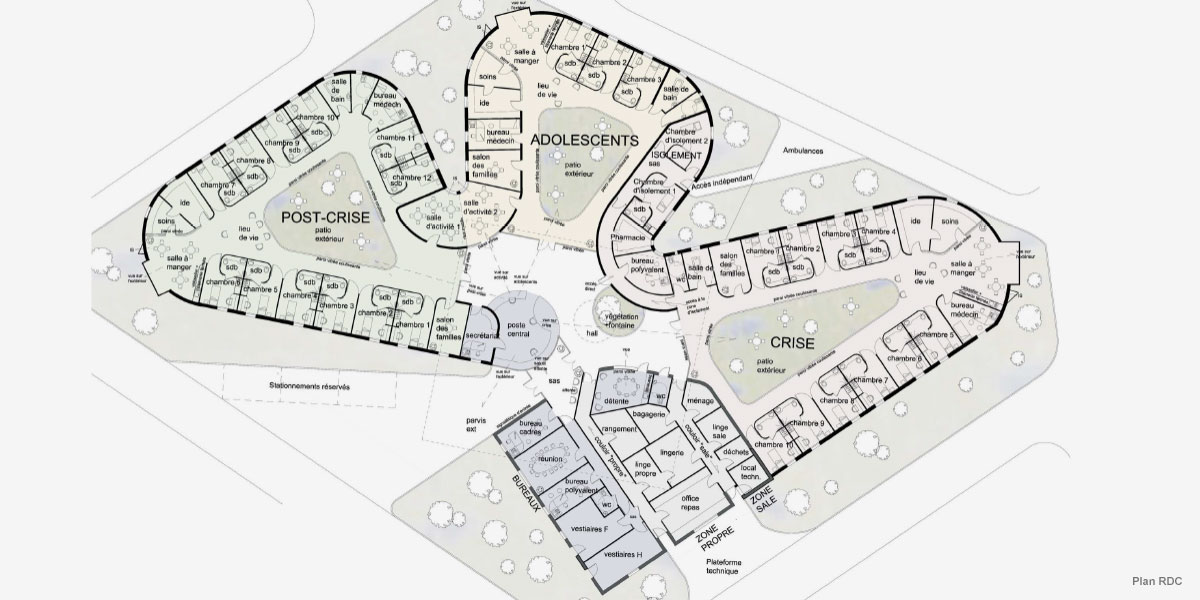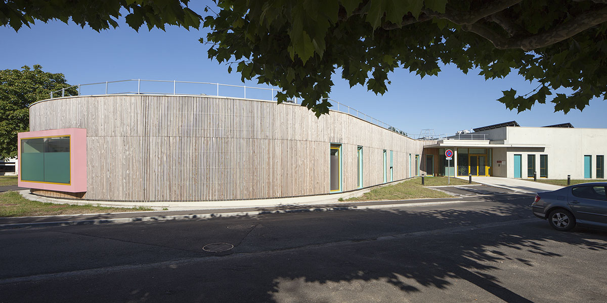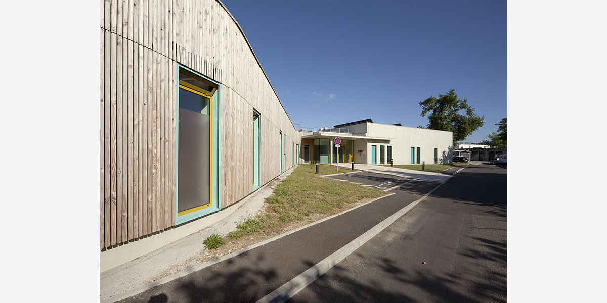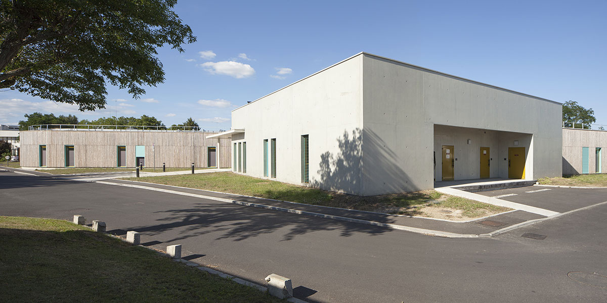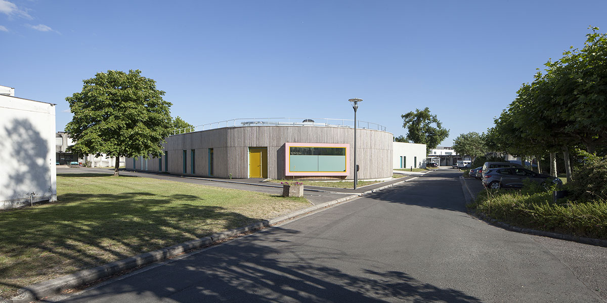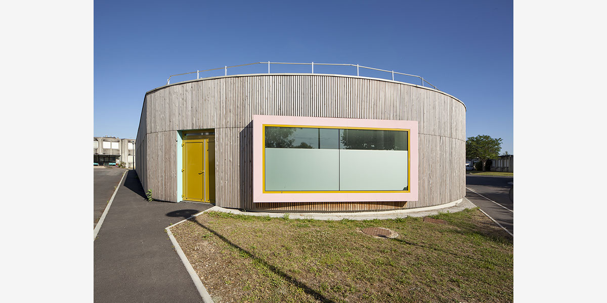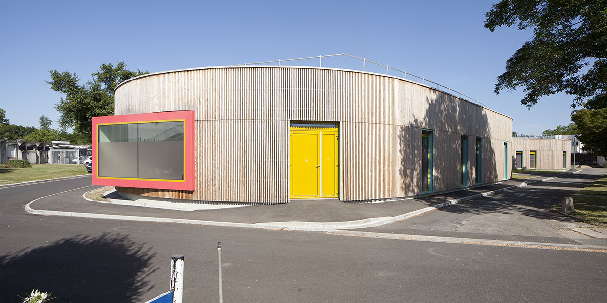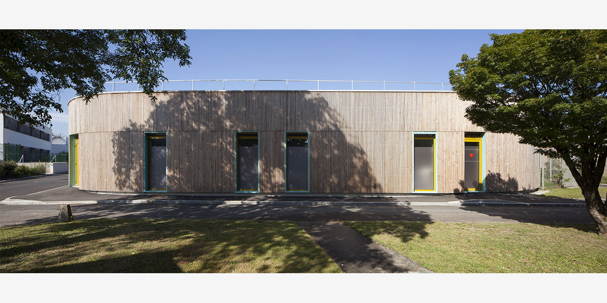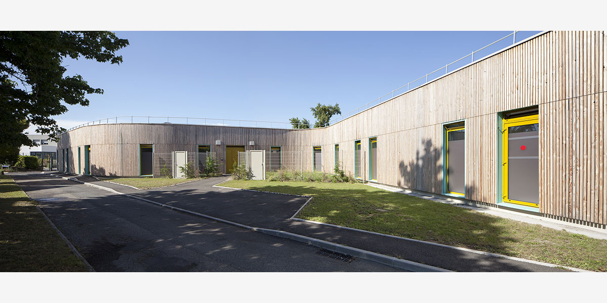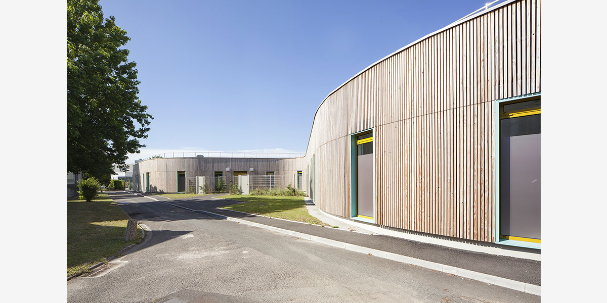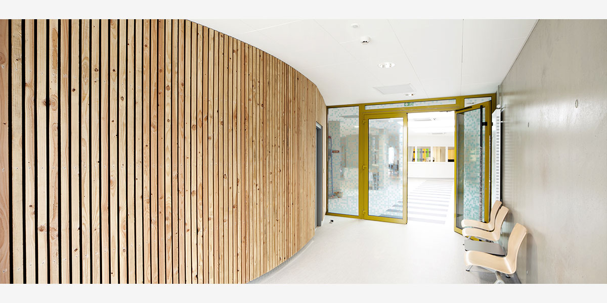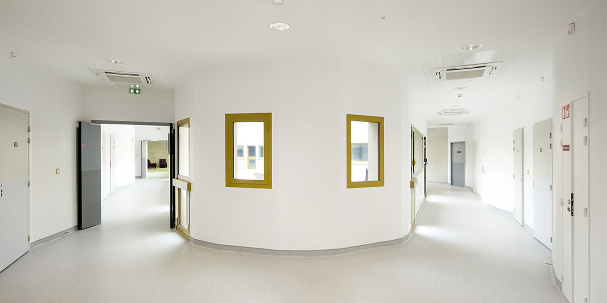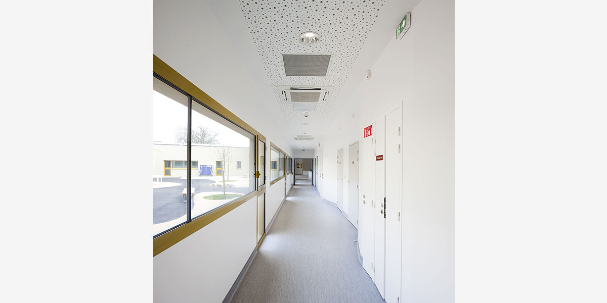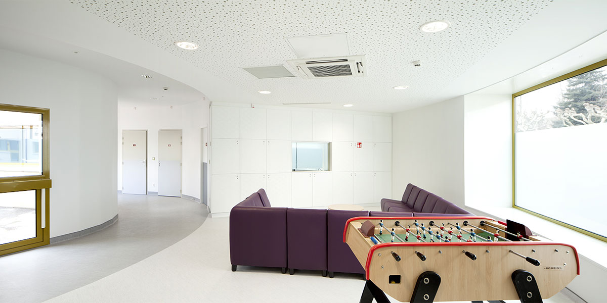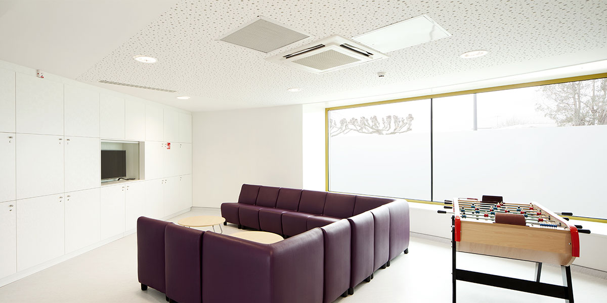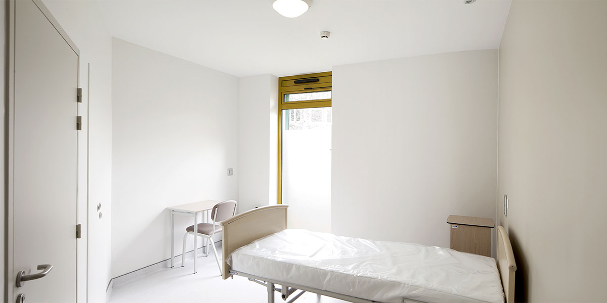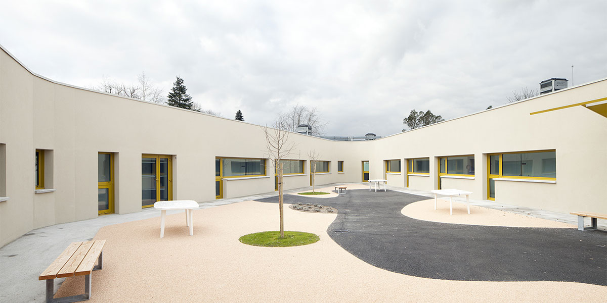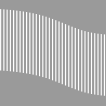
mission new construction – winning project
client Garderose district hospital
project manager CoCo architecture, Spirale (agent to client), Beige&Puychaffray, BERTI, Defretin
date 2009-2014
footprint 1803m²
price 3,3M€ excl. taxes
location Libourne (33)
The Garderose hospital is a vast complex of pavilions placed on a large enclosed site. The project consists of the reconstruction of the psychiatric service and associated facilities. The programme is separated into two zones: a post-crisis unit of 12 beds, crisis unit of 10 beds and 2 isolation rooms as well as a series of offices and communal facilities. The programme requires a secure, controlled environment. To avoid fencing off the terrain and to conserve the existing notion of pavilions, the gardens are brought into the interior, with the building forming a barrier. Walls wind around the bedrooms, offices and health-care facilities. These areas are the living spaces, which open up onto large, bright, areas for wandering patients, based around patios. The circulation routes are genuine spaces of activity and interaction. These zones and their gardens all have a view of the central reception area. A concrete block hosts the logistical facilities, its austerity and regularity contrasting with the rest of the establishment. The psychiatric care unit takes into account the functional requirements for its staff, while proposing a quality of life for the residents.
The curving forms generate a calming atmosphere, less aggressive to both the patients and their visitors. They break down the existing idea that a hospital building is required to have a sterile aesthetic under the pretext of functionality.




