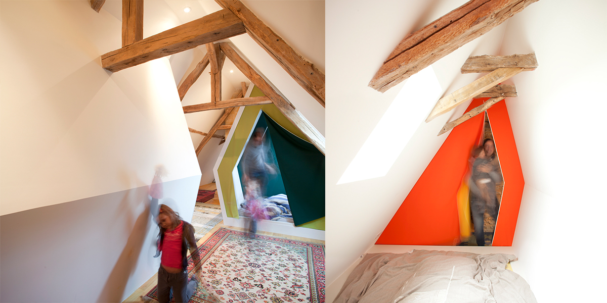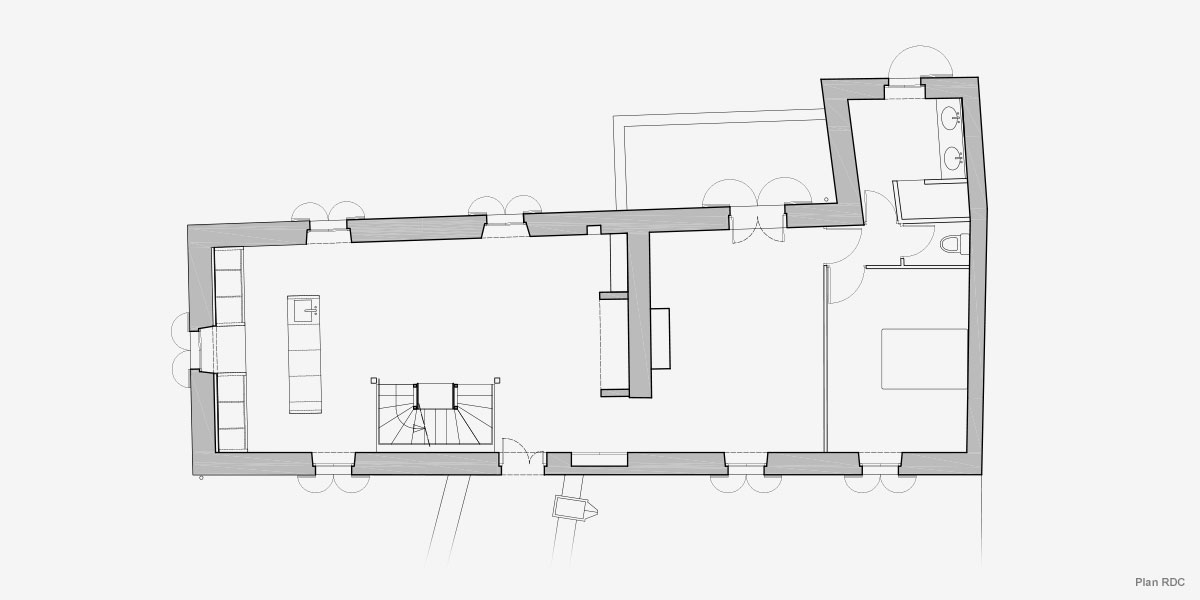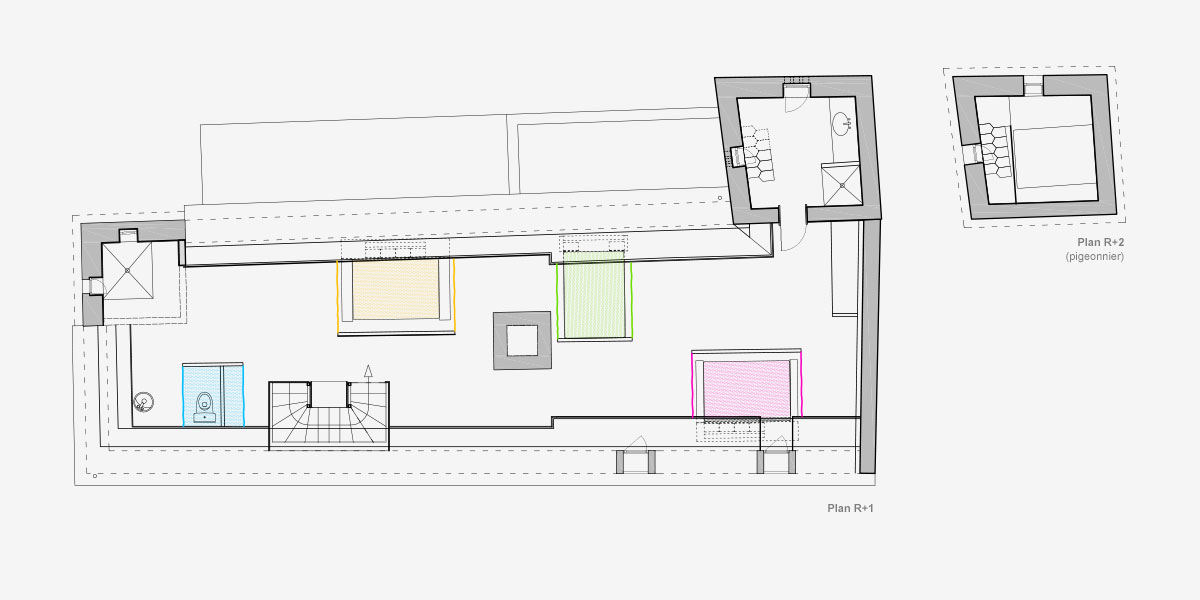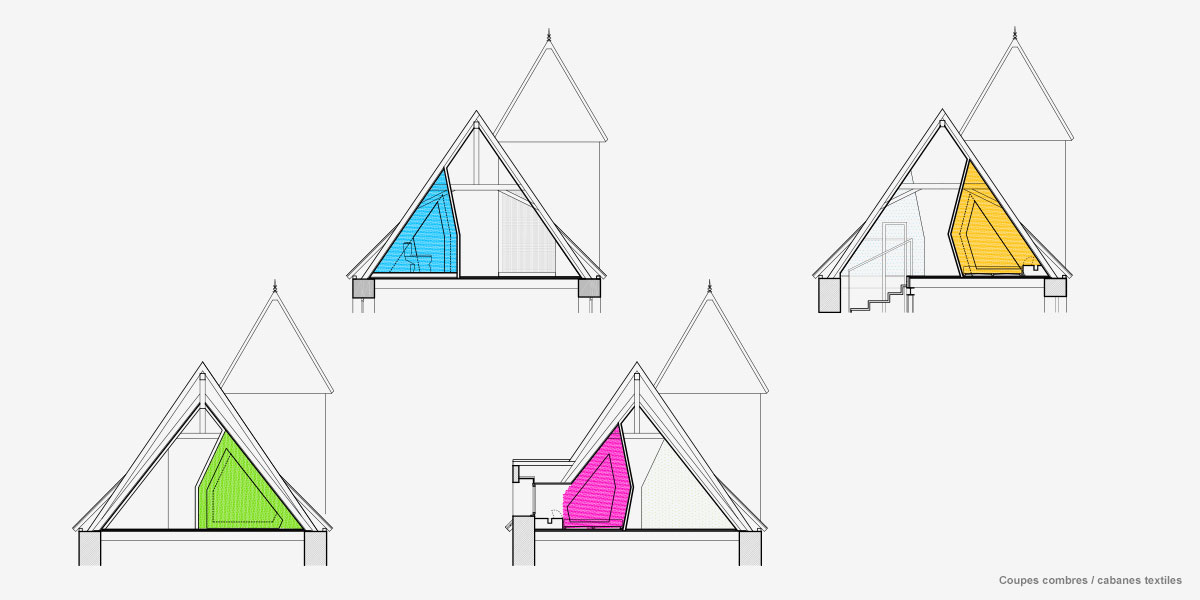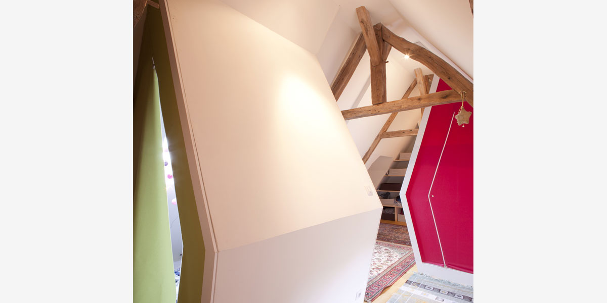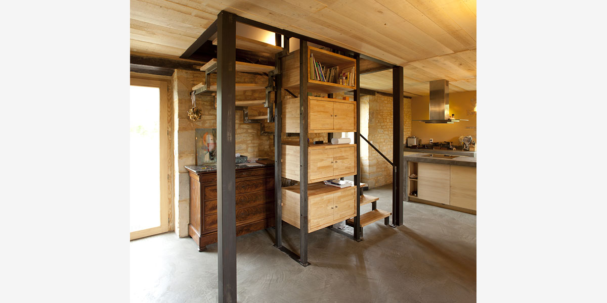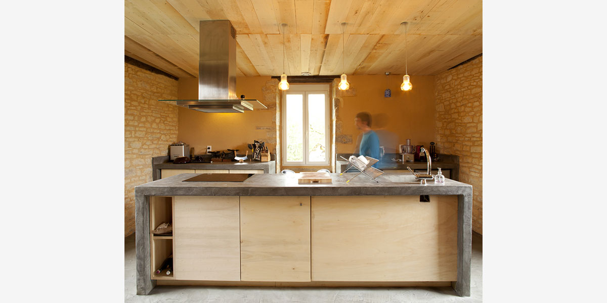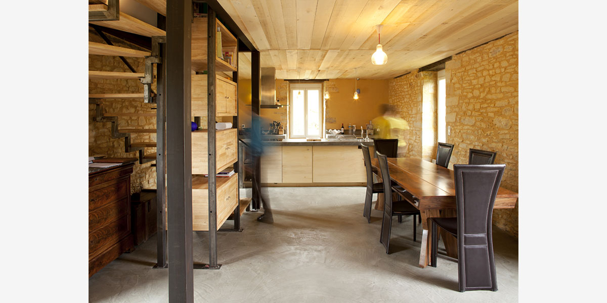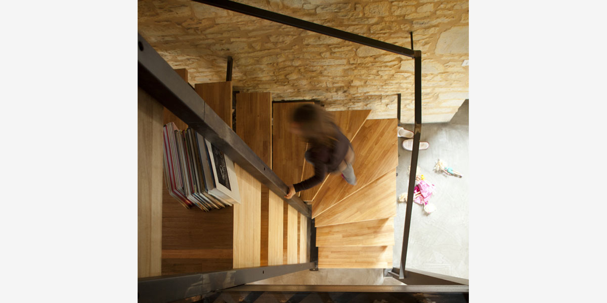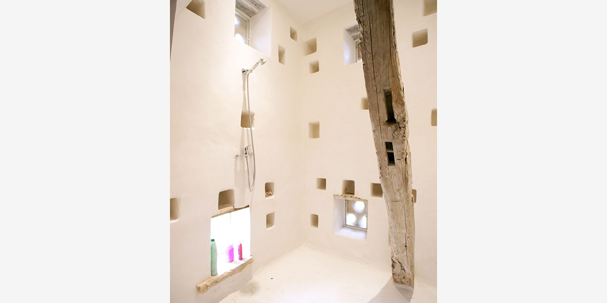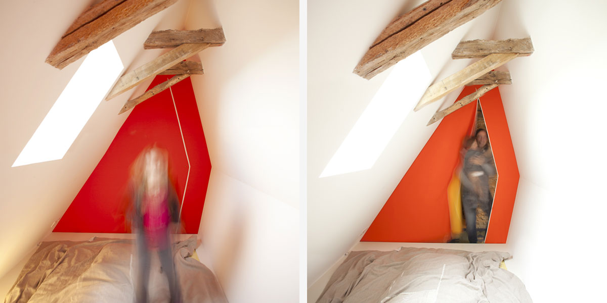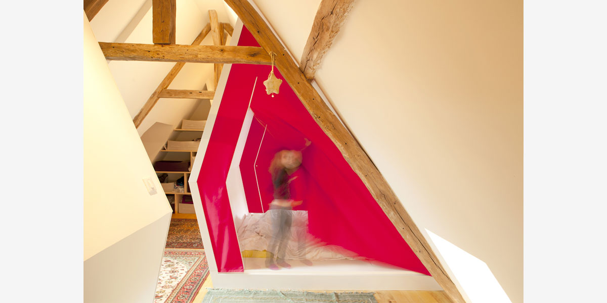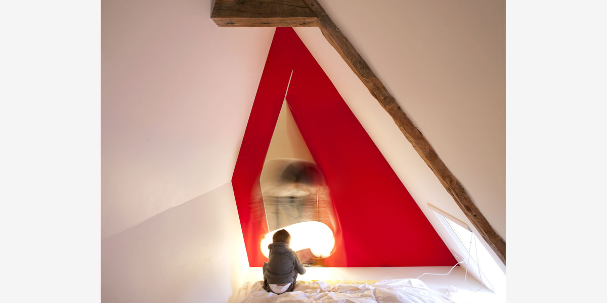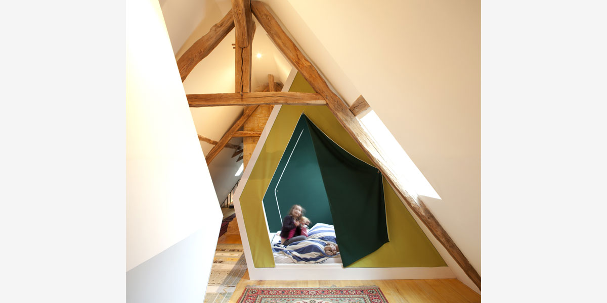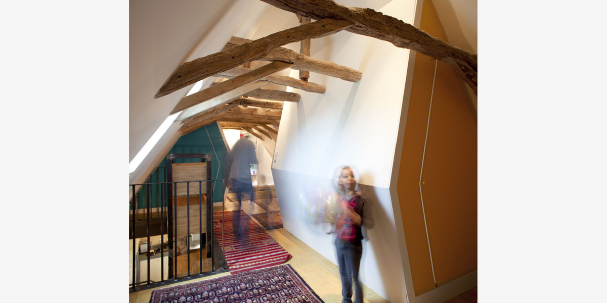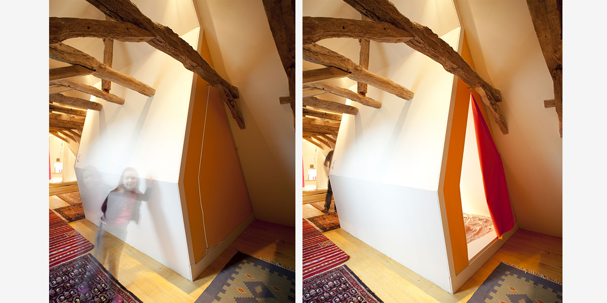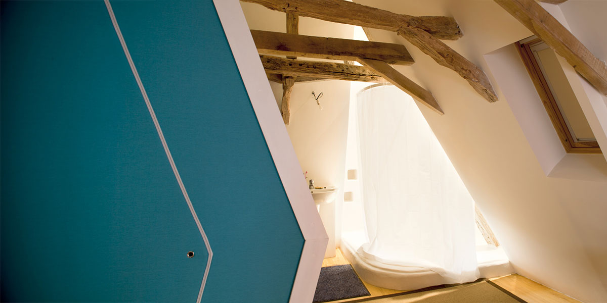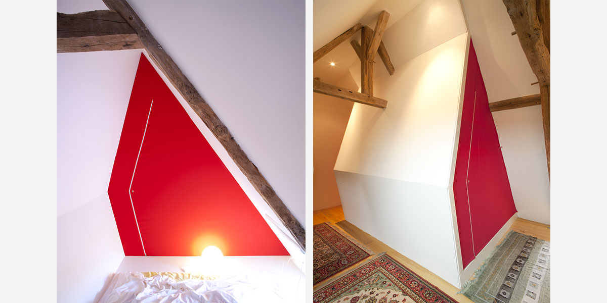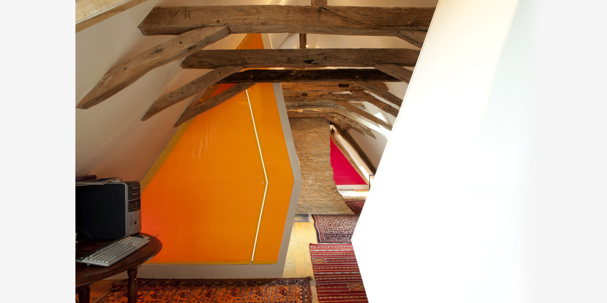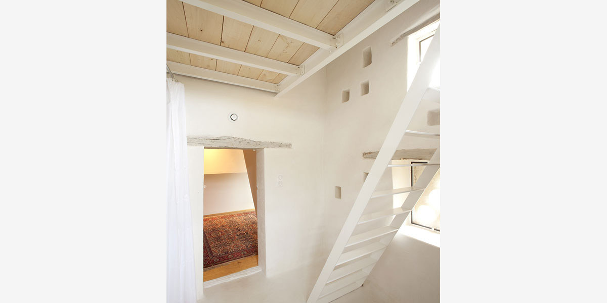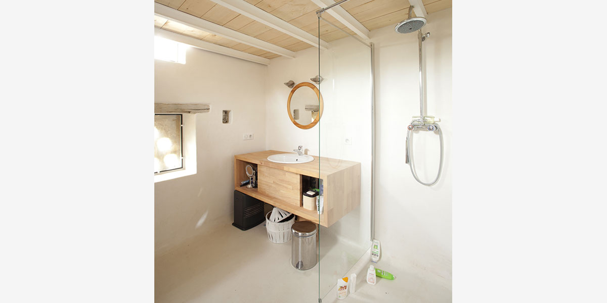mission renovation
client Mr and Mrs Desangles
project manager CoCo architecture
date 2005-2009
footprint 297m²
price 201 000€ excl. taxes
location Bouzic (24)
The project concerns an internal renovation of a large house, preserving the structure and façade of the building. The living spaces are made brighter, with the existing stone complementing the newly introduced untreated timber, concrete and metal elements.
The interior is thought of as one large space for recreation and fun. The attic hosts a large games room decorated with fabric cabins attached to the rafters. The master bedroom is found perched in the existing dove cove, with the openings becoming storage spaces.
Photo credits: Edouard Decam.




