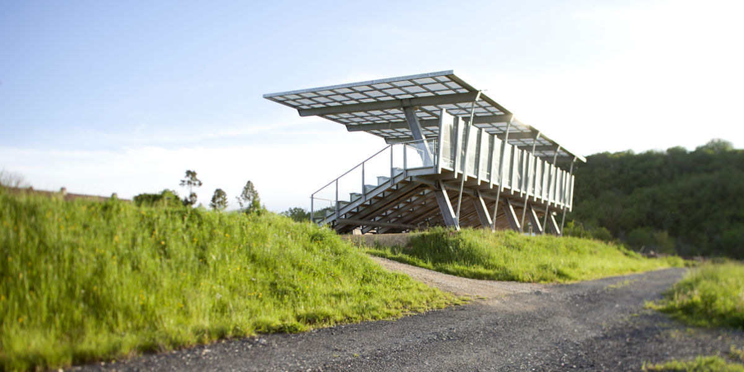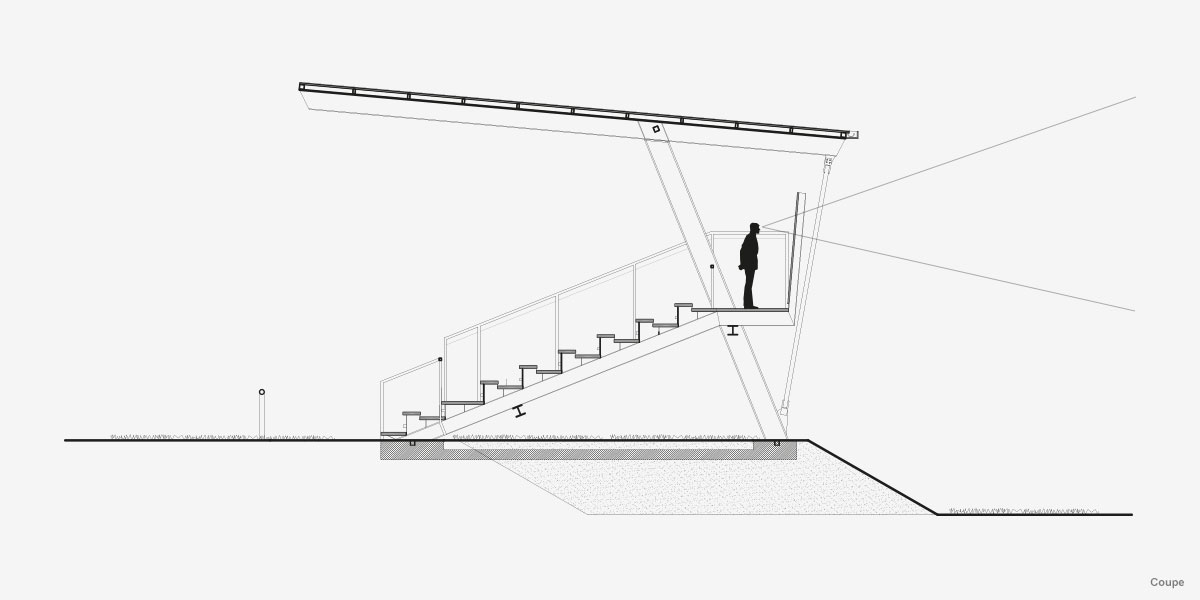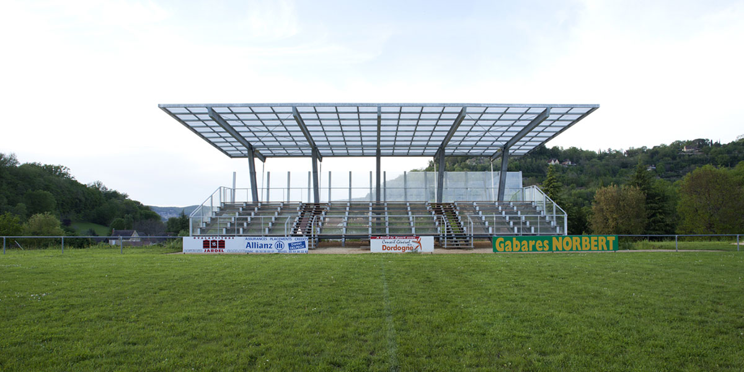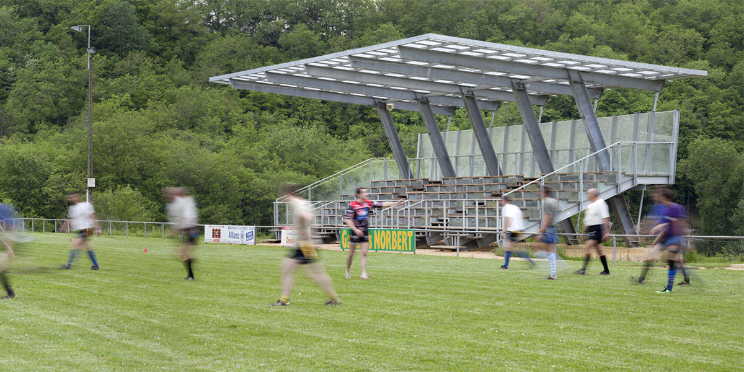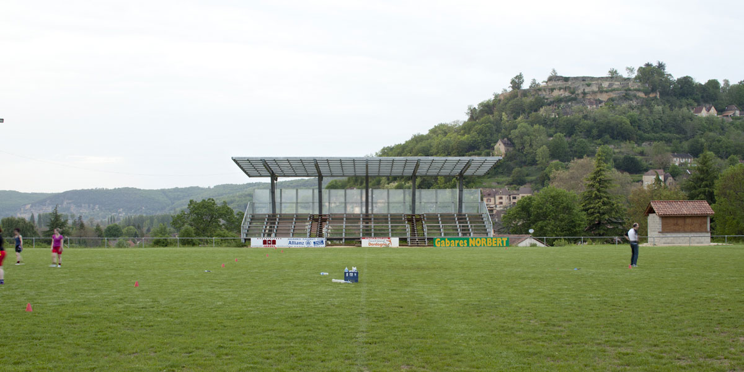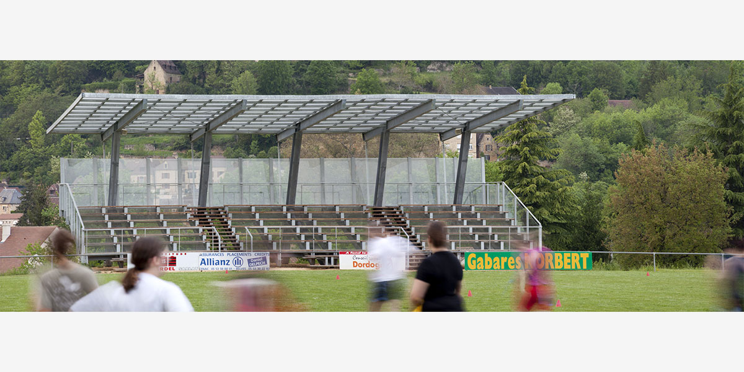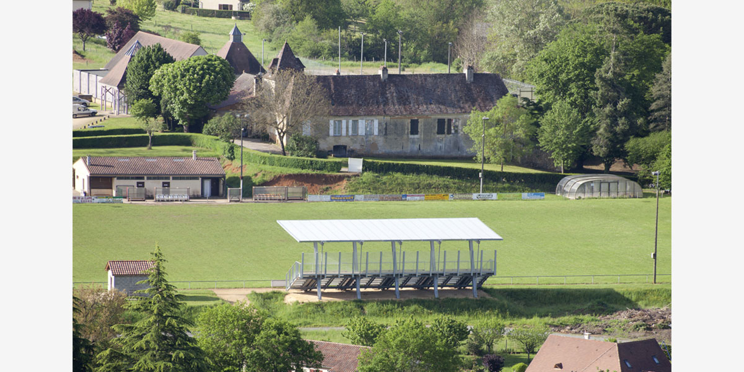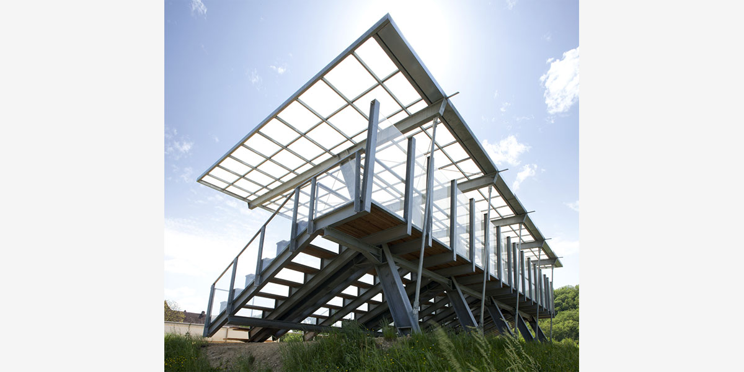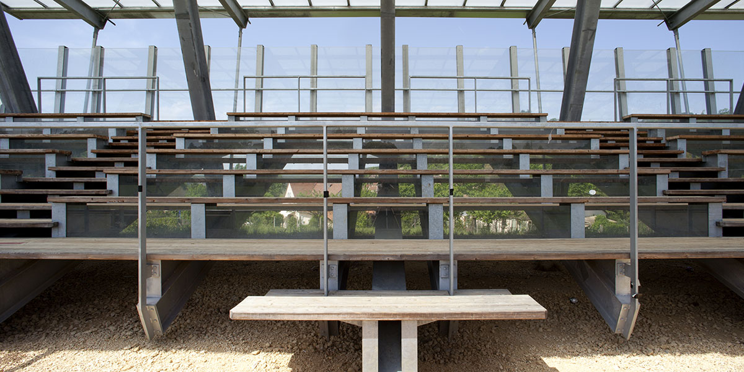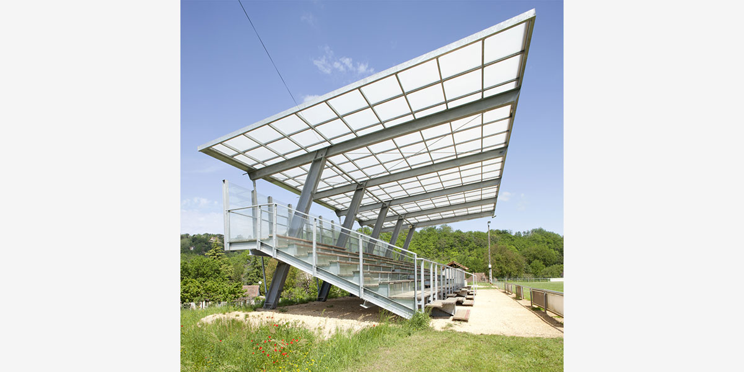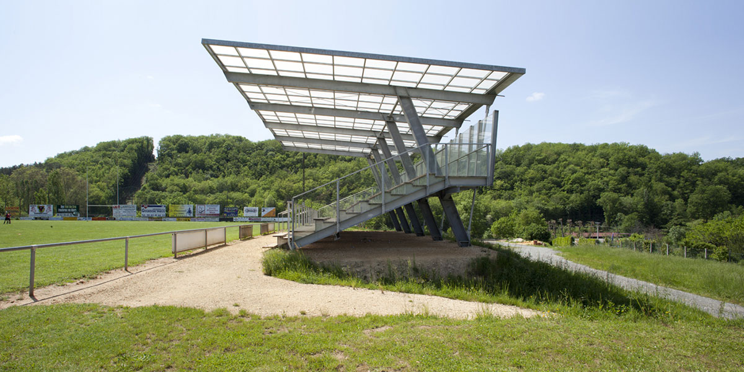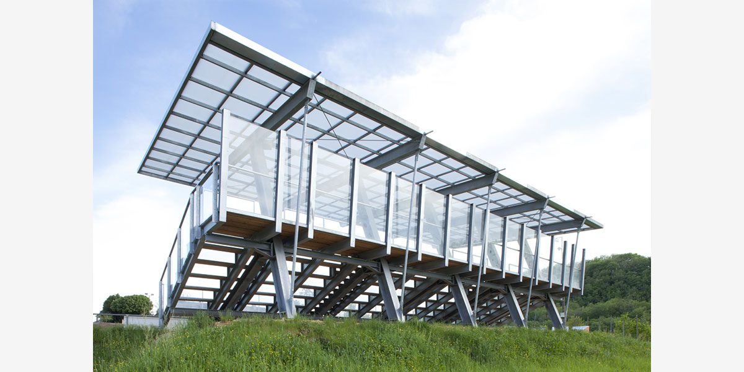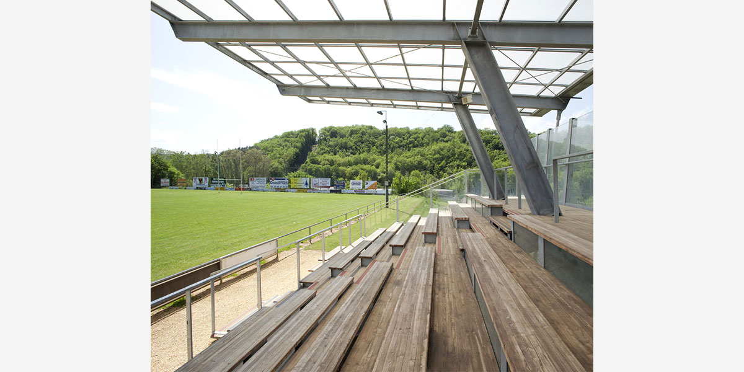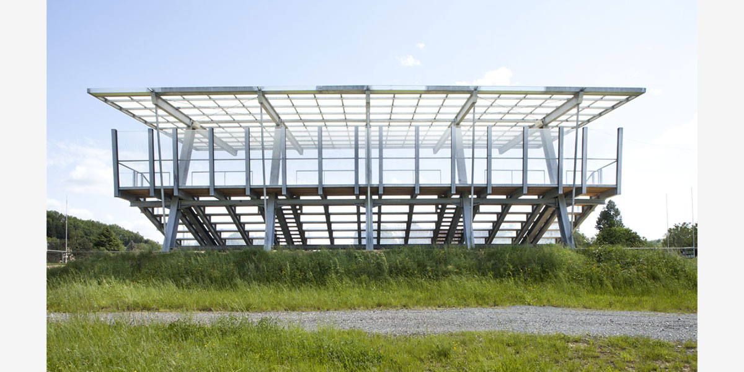
mission new construction – design + construction phases
client Town Council of Cenac et Saint Julien
project manager CoCo architecture, INTECH
date 2007-2009
footprint 256m²
price 160 000€ excl. taxes
location Cenac et Saint Julien (24)
This piece of land is situated near Cenac, on a slope offering a view over the village, the neighbouring hilltop village of Domme and the Dordogne valley into the distance. Borie Castle, a prominent building in Perigord style, sits above the site. On the other side of the road a collection of houses make up the subdivision ‘La Borie’. In addition, close by, a newly built community hall acts as a public meeting point in the area.
The new construction serves as bleachers for the Cenac rugby grounds. It is composed of a galvanised metal structure, allowing for slender structural elements. The almost flat roof extends out over the site. It is covered in antireflective polycarbonate panels, preserving the view of Domme from the nearby castle.
The stands are made of glulam timber. A base made of infill lifts the structure 1.5m to rest at the same level as the playing field. Glazed wall panels at the back of the stands preserve the view of the valley and the road that winds through it. Through a combination of modern and traditional building materials, the structure holds true to the grandstand archetype while at the same time gently integrated into its environment.
Photos credits: Edouard Decam




