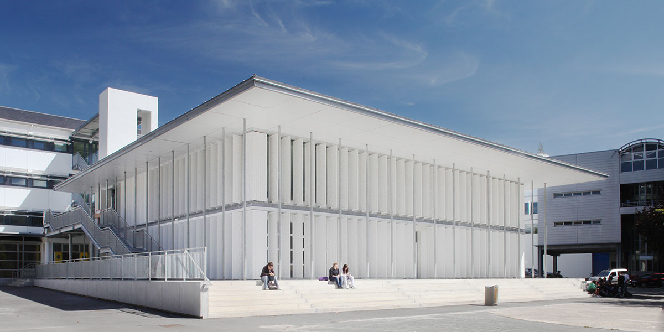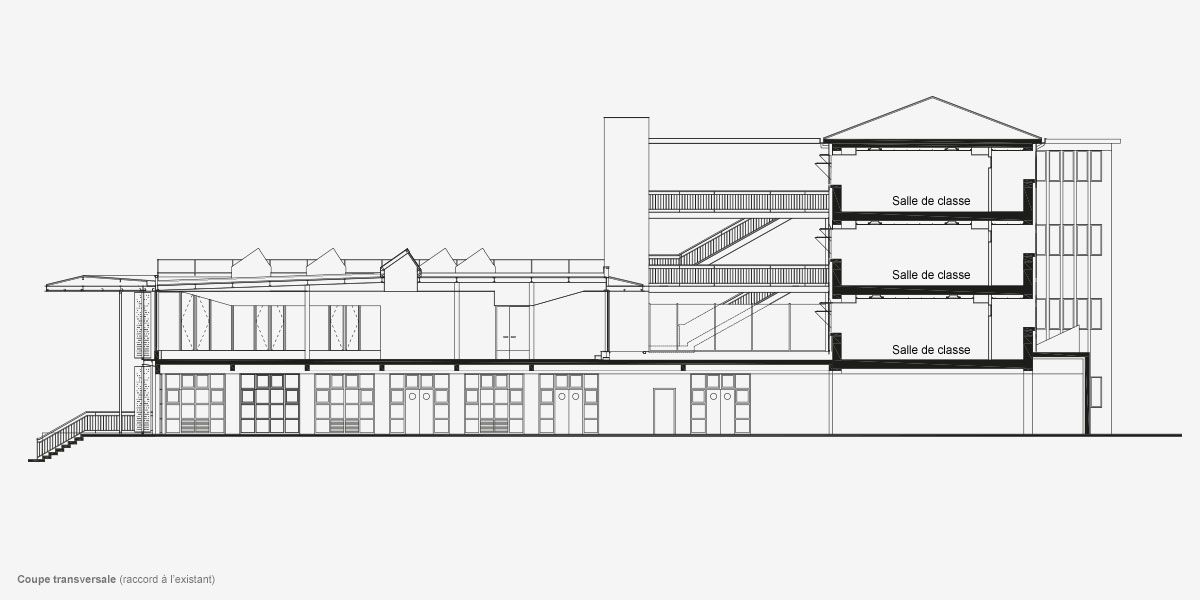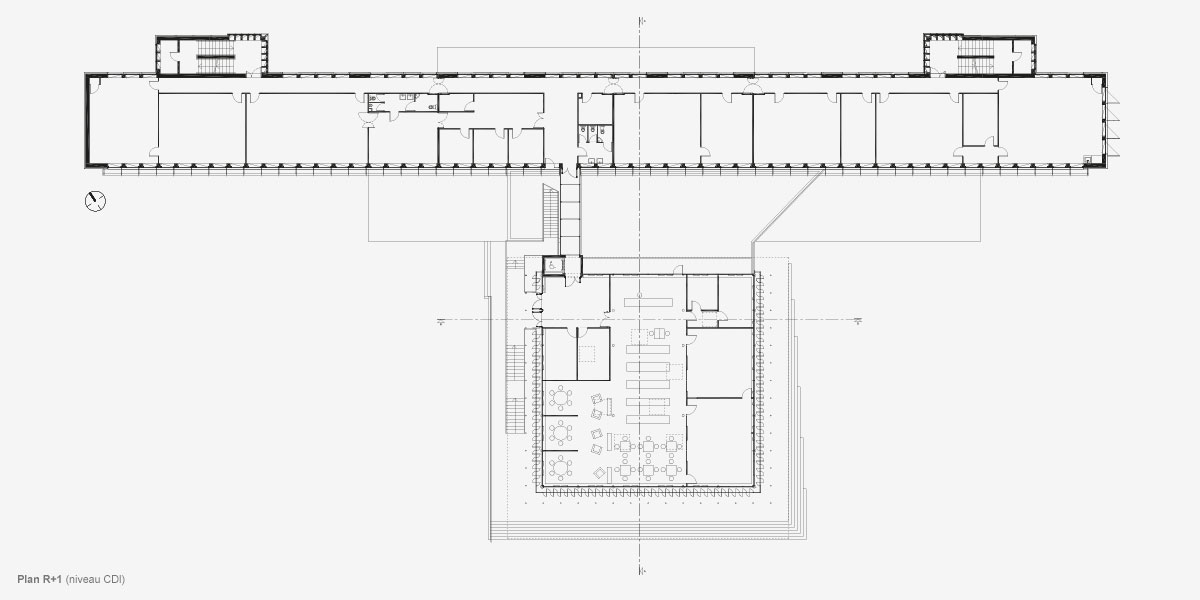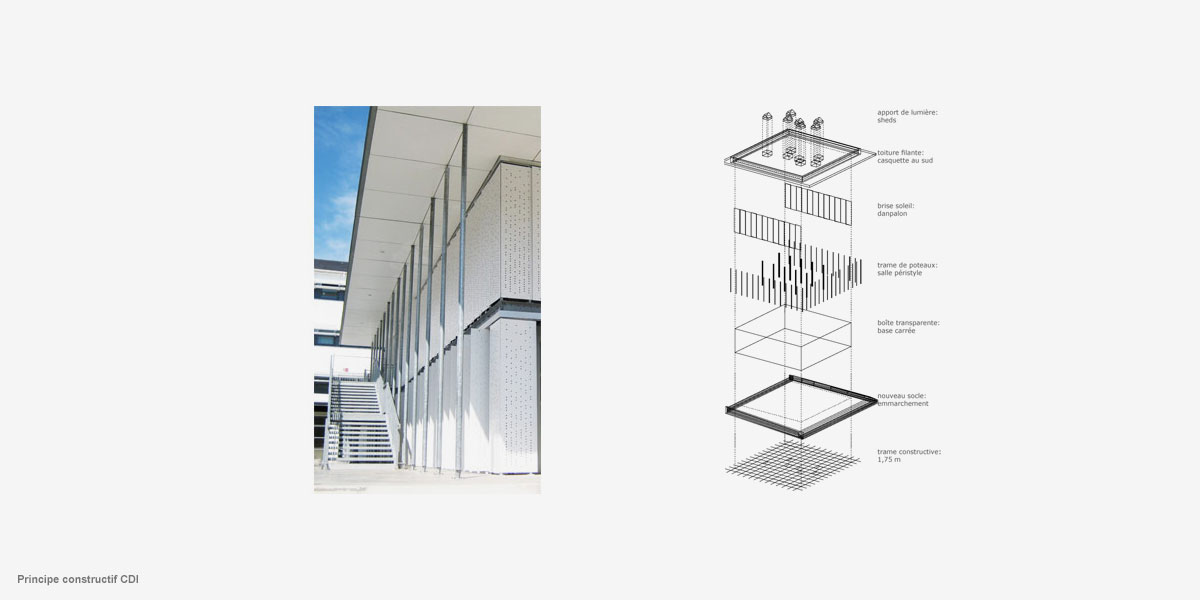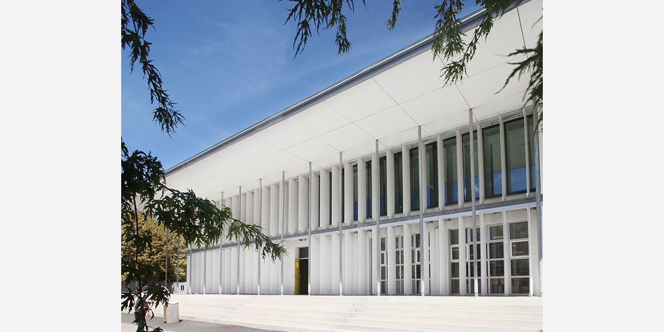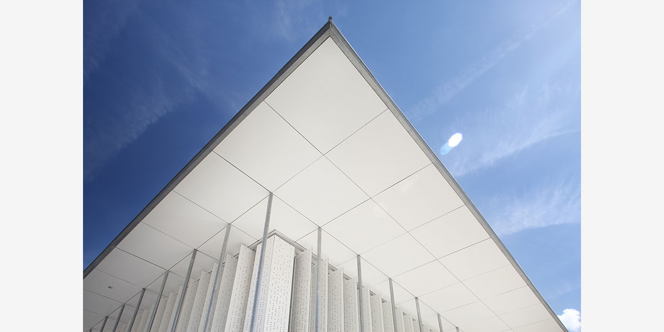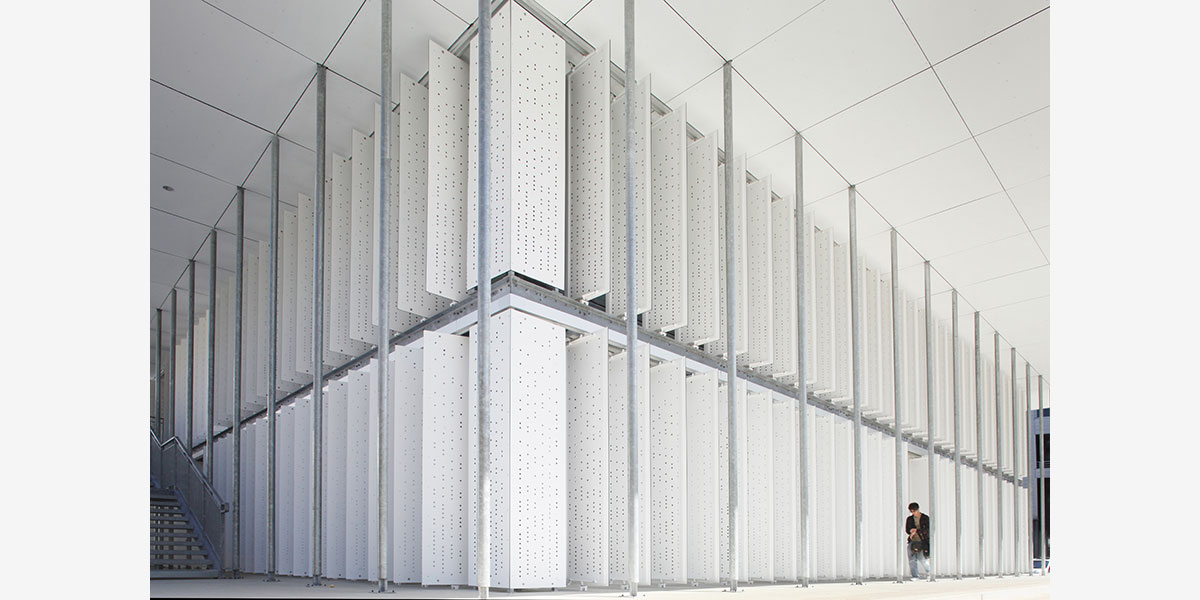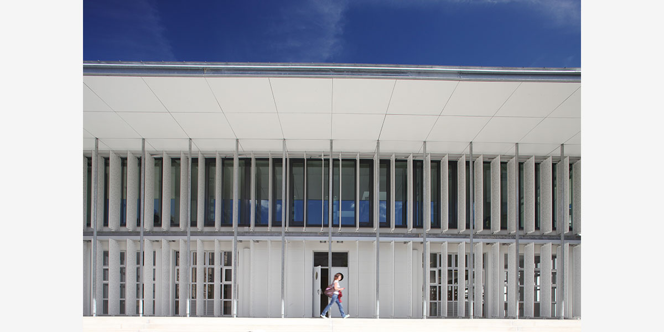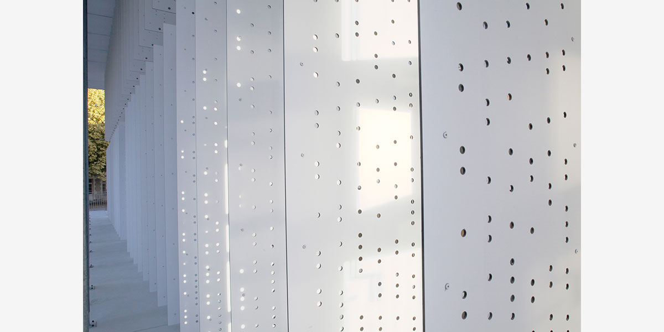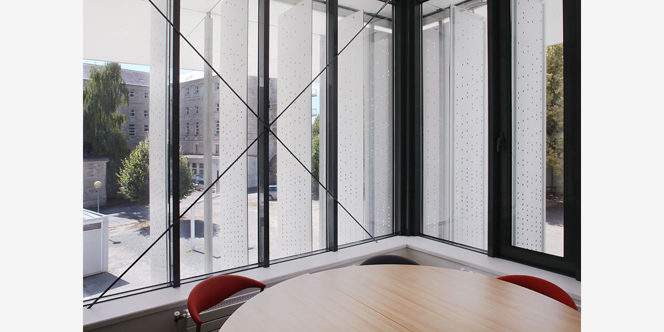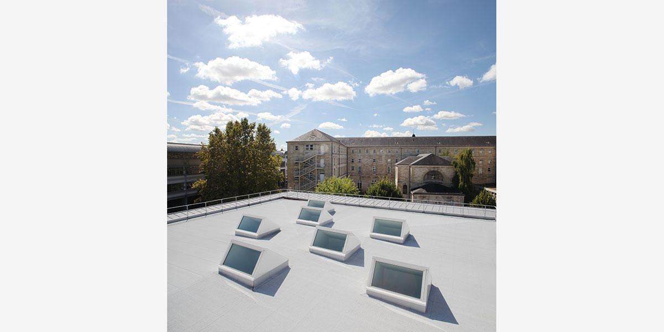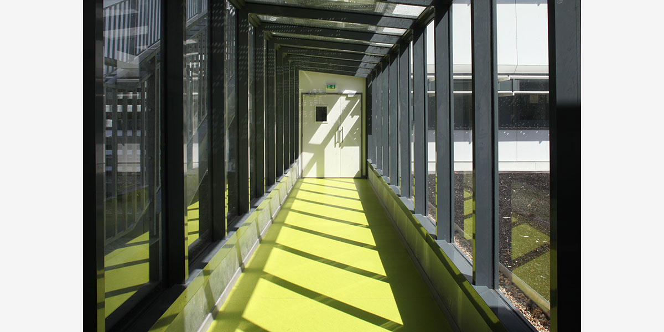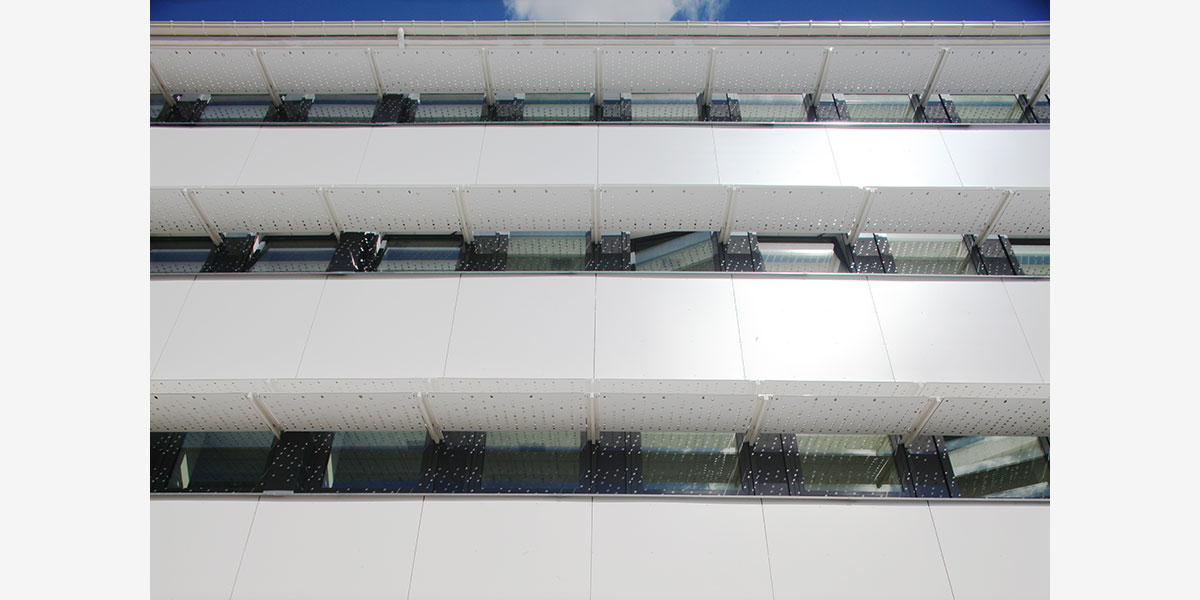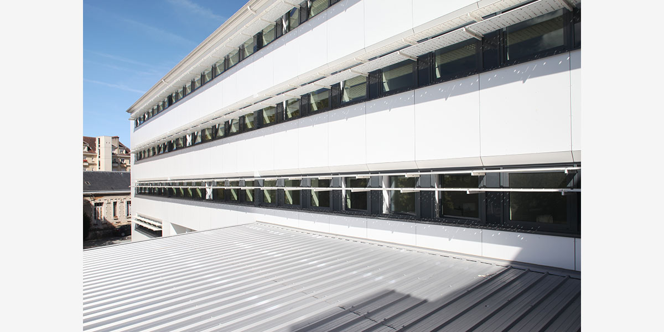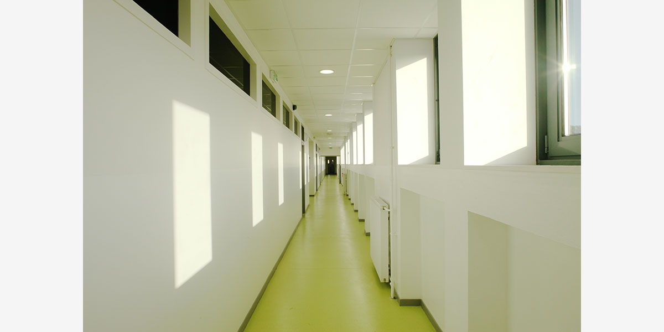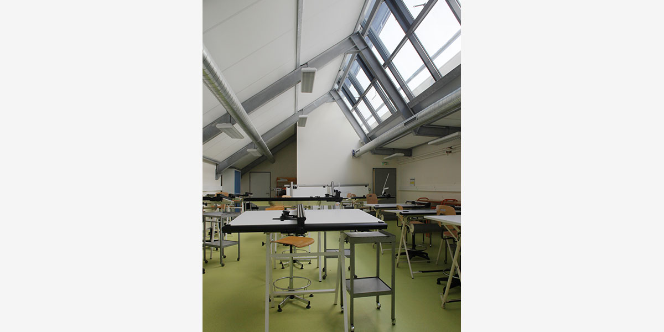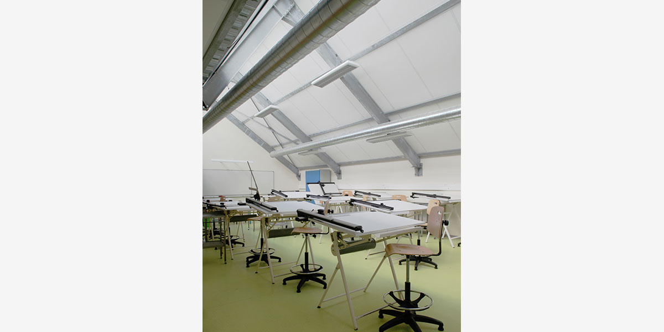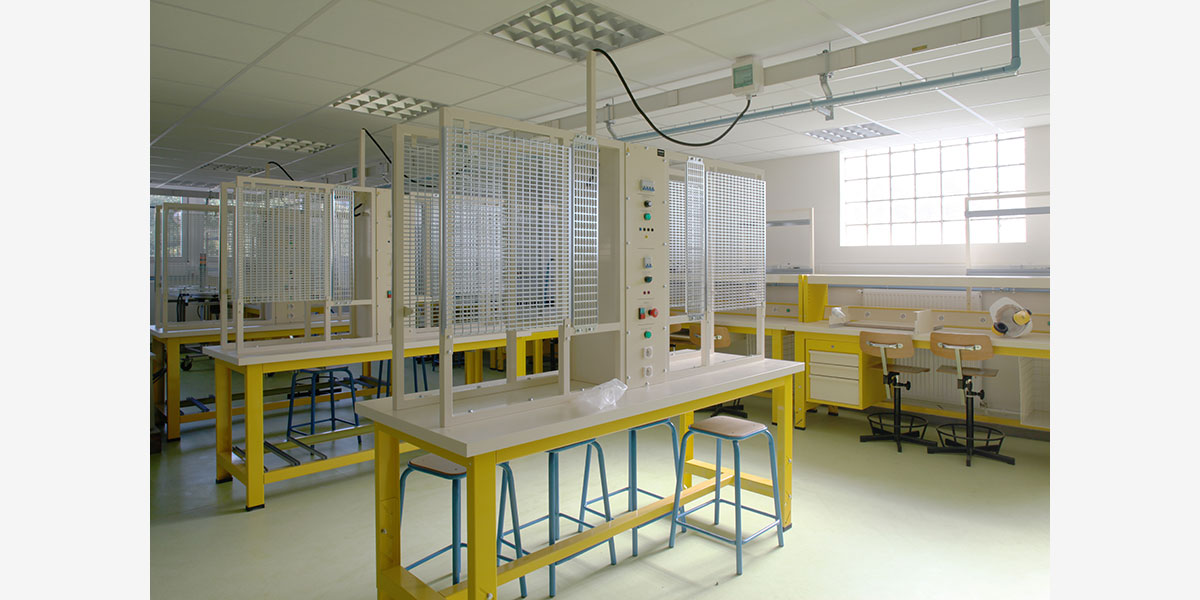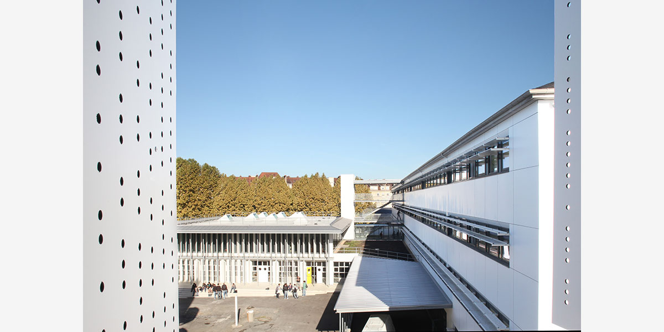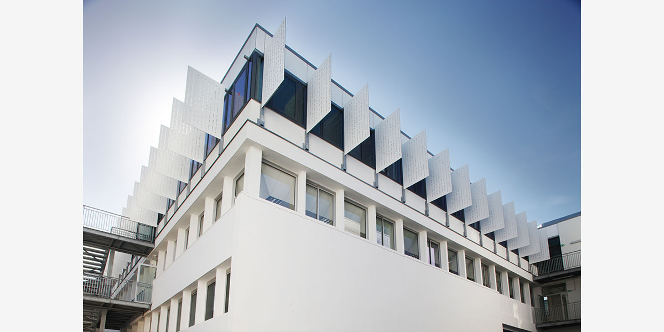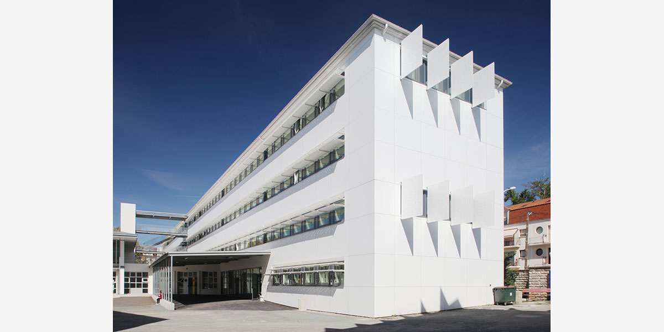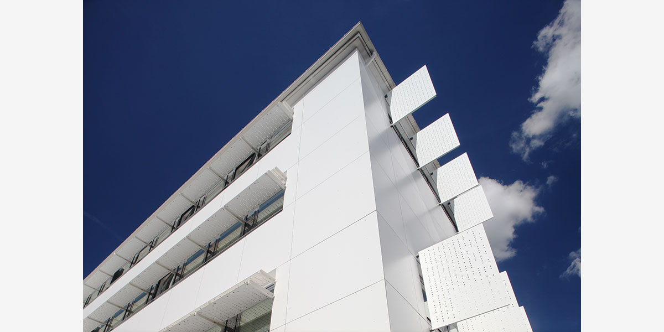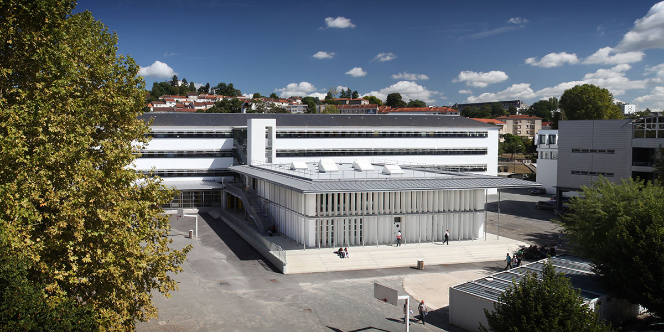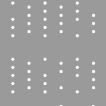
mission reconstruction/extension – constructed
client Aquitaine Regional Council
project manager Art’Ur (agent to client), CoCo architecture, Brindel-Beth, ATCE
date 2006/2010
footprint 6 771m²
price 6,9M€ excl. tax
location Périgueux (24)
This project consists of the restructuring of some fundamental aspects of Caveille high school, in Perigueux . It is an opportunity to offer the school of 900 students a new working environment. The existing building has three major problems, which have created, on the whole, a rather austere image: a dense urban site marked by a lack of green and comfortable outdoor spaces, an incoherent composition of very diverse architectural styles and finally an urgent need to restore the facades and upgrade the building to current building standards.
An efficient restructuring of the general education building E and a careful integration of a new library on the top of the restaurant have been key to improving the school’s internal organisation. A new treatment to the skin of the building, gives building E a purer and smoother look. The existing surface imperfections are concealed by the introduction of glazed strips on the bare facade and a white fibre cement cladding, which lightens its appearance. On the south facade, white metal perforated plates break up the light as it enters the building.
The elevated extensions, which contain the new classrooms and the library, have been designed in the same logic. The framework of the existing building provides the structural support needed for the new extension.
The library, a glass box on a square base, expresses a light, transparent architecture, offering the maximum view to the outside. The extended roof tapers at the edge, ending in a slight overhang which protects the south facades from the sun’s rays. Vertical sunshades are attached to the facades exposed to low entering sunlight, intensifying the structural frame of the building. Particular attention has been given to the variety of methods currently used to diffuse natural light into the heart of the buildings (saw tooth roofs, light wells, skylights and glass floors).
Photo credits: Edouard Decam.





