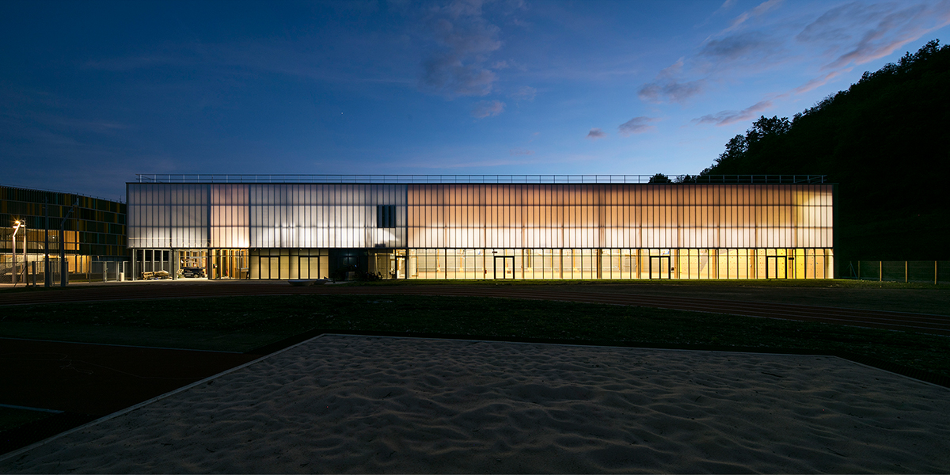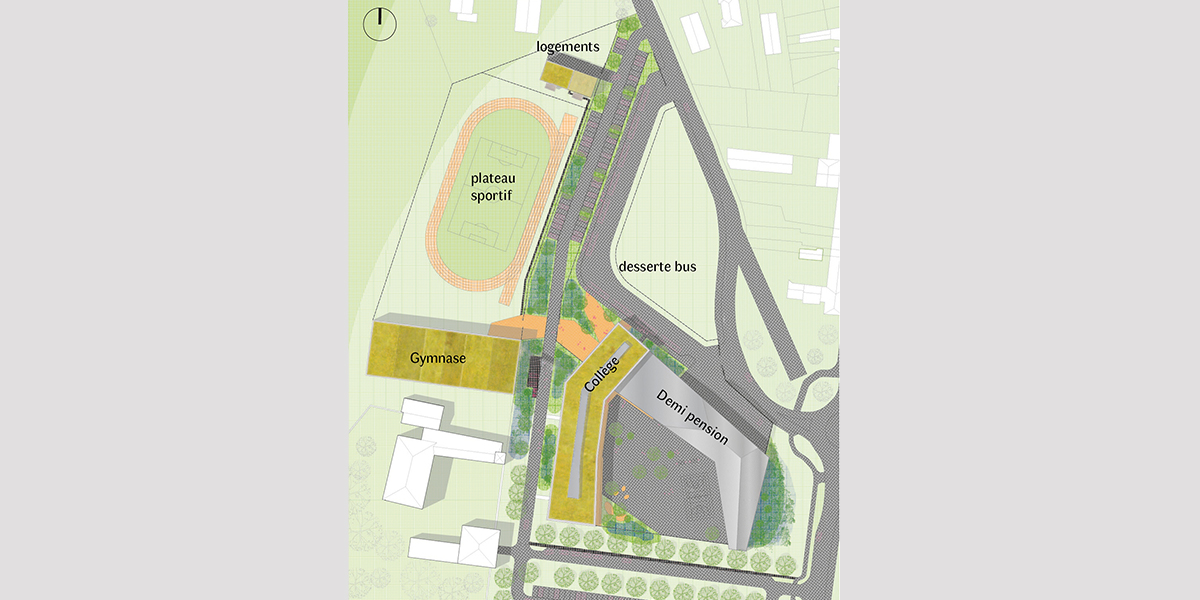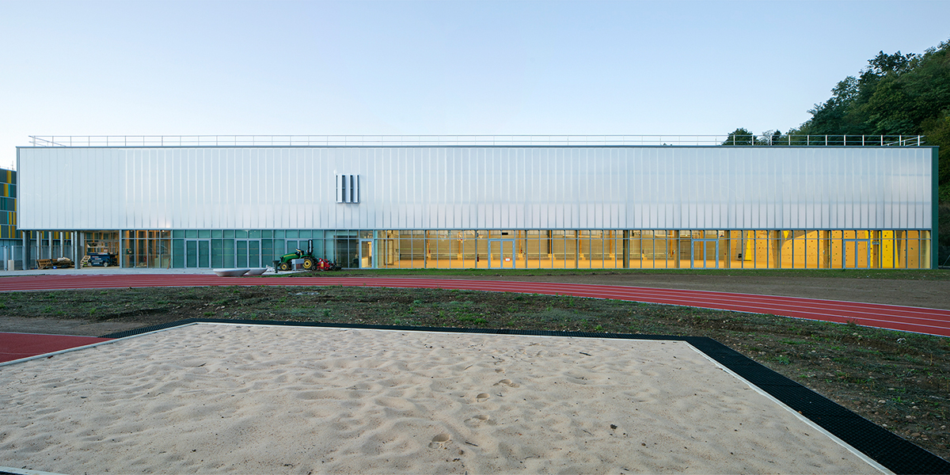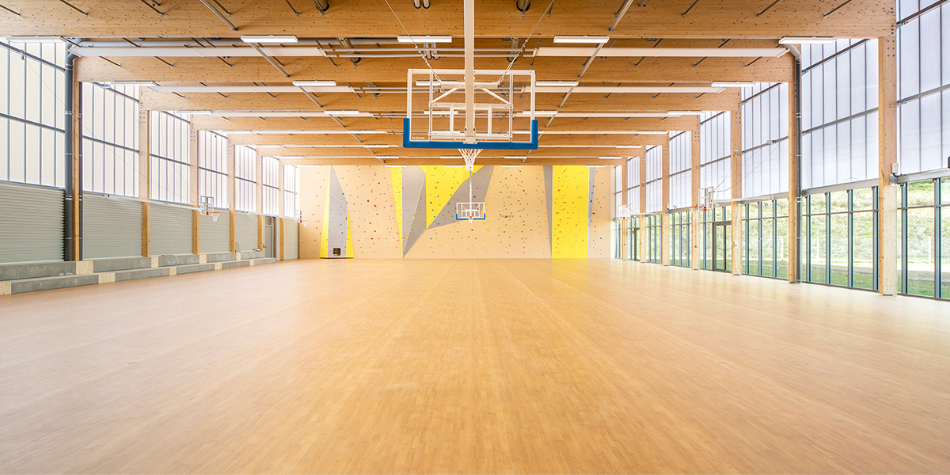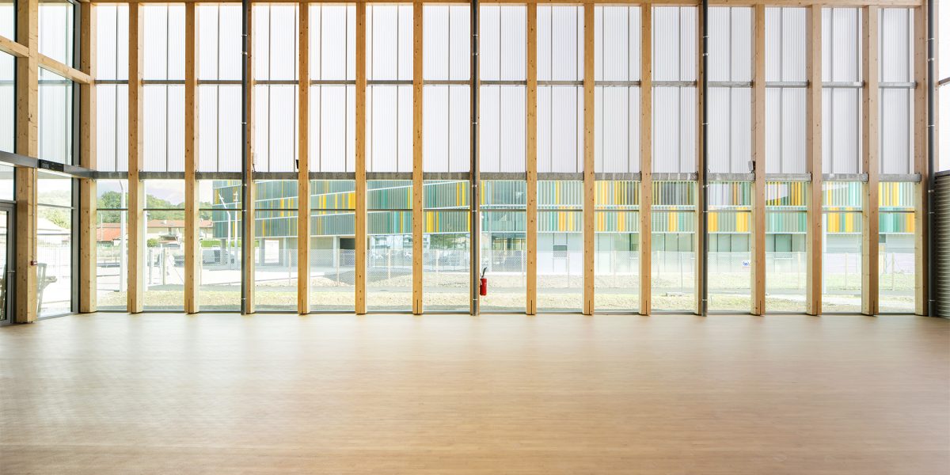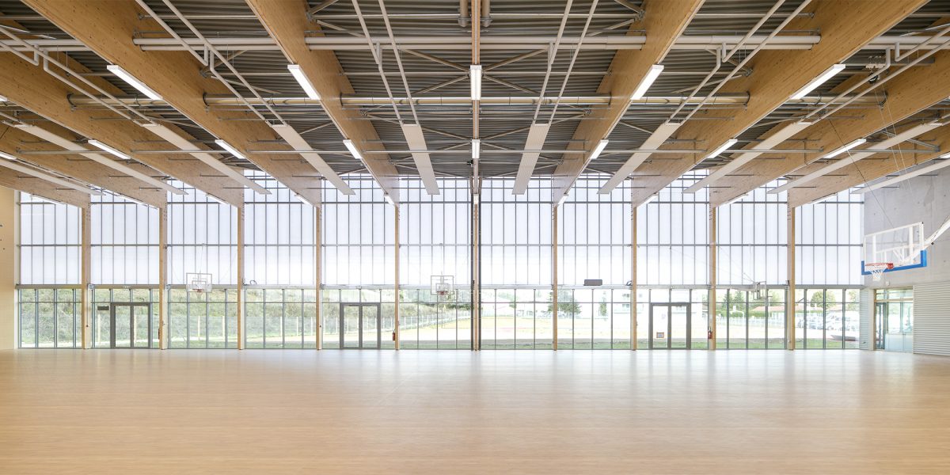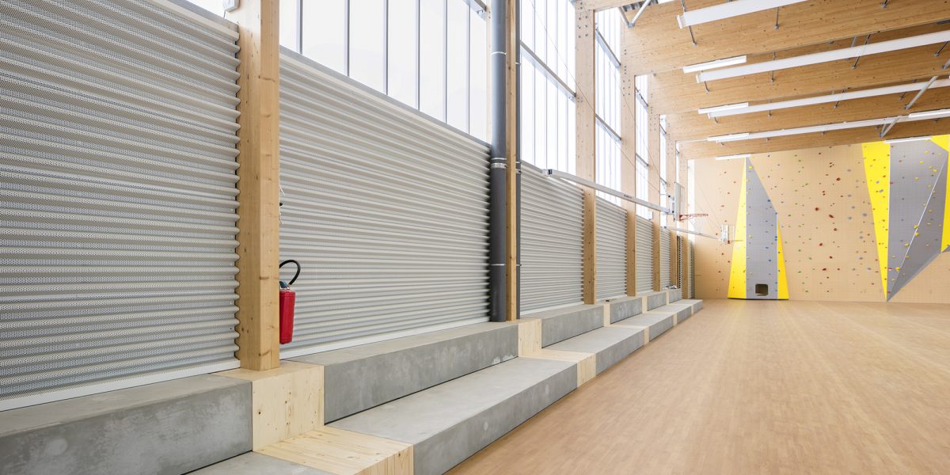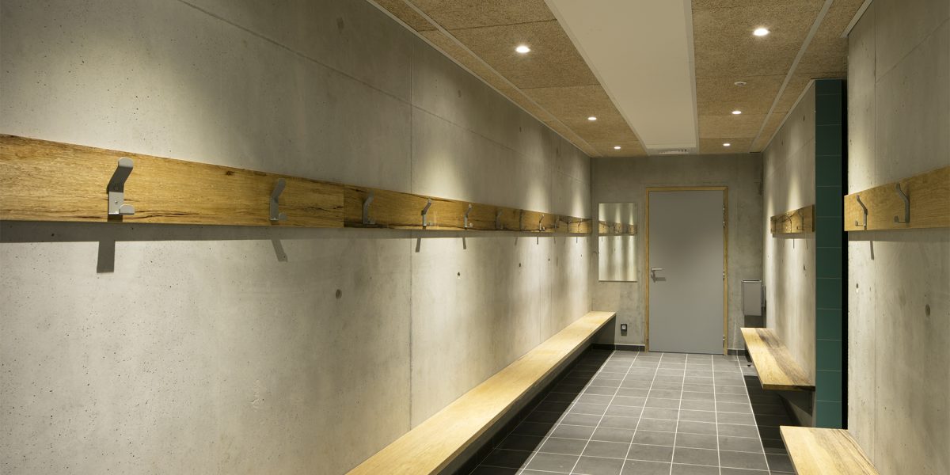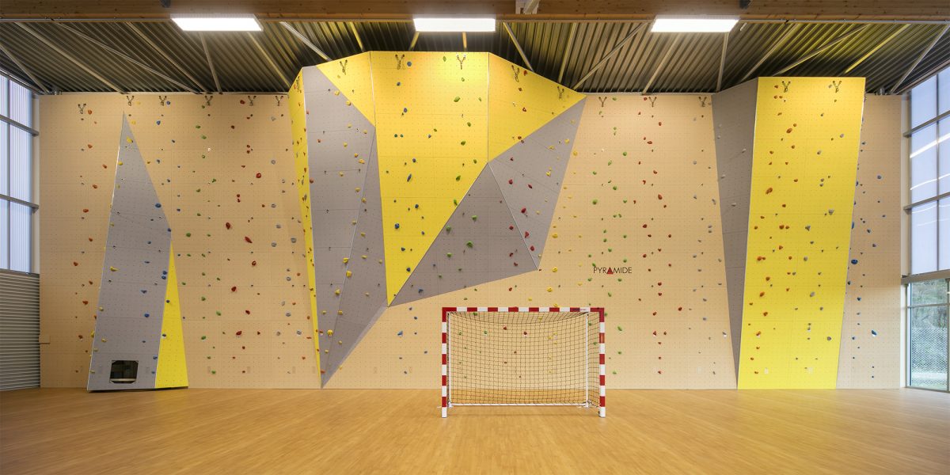mission new construction – winning design – full design services
client Département de l’Isère
project manager CoCo architecture (representative architect), Jean de Giacinto architecte, Atelier Roberta, BETREC, Terre Eco, Sigma, GBA cuisine, frédérique f.thomas
date 2017-2020
footprint 7445 m²
price 15M€ excl. tax
location Champier (38)
program construction of a new secondary school for 700 students, staff housing, a gymnasium and a sports complex
Photos credits : Edouard Decam




