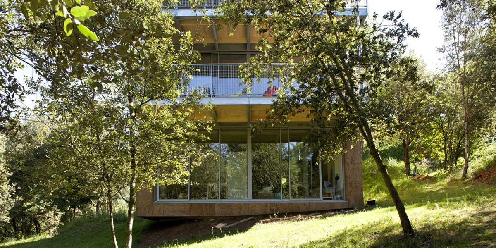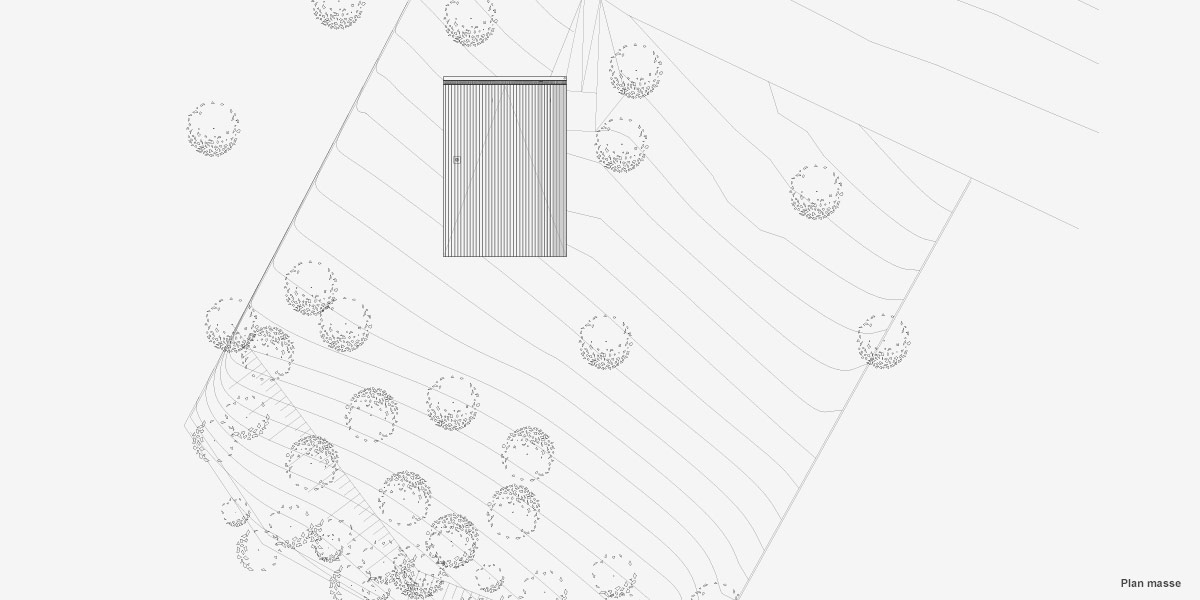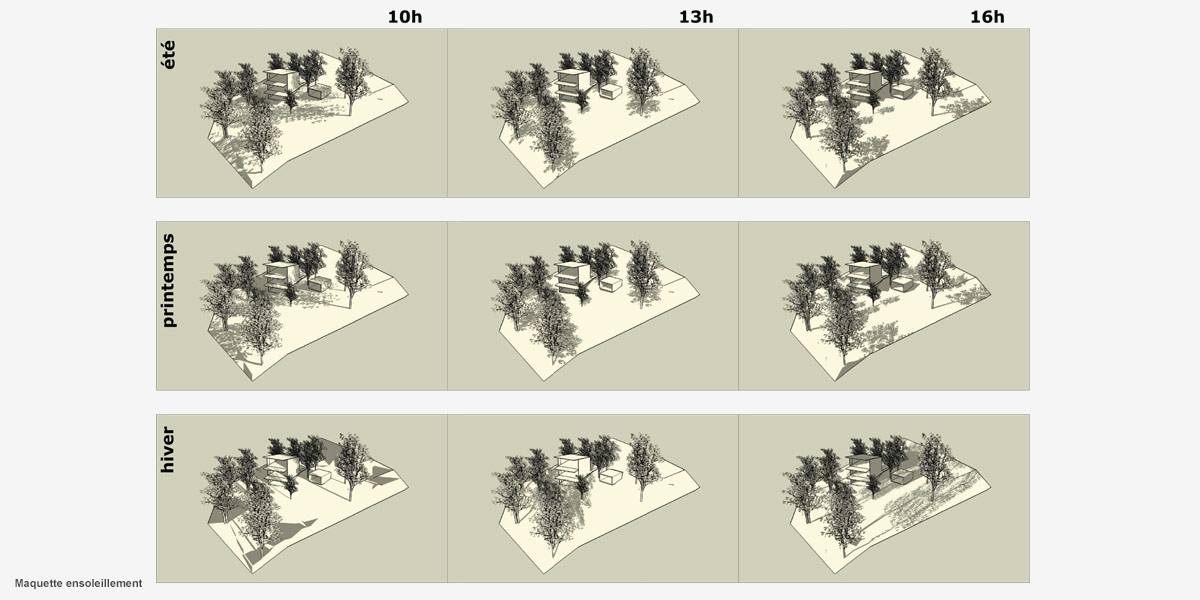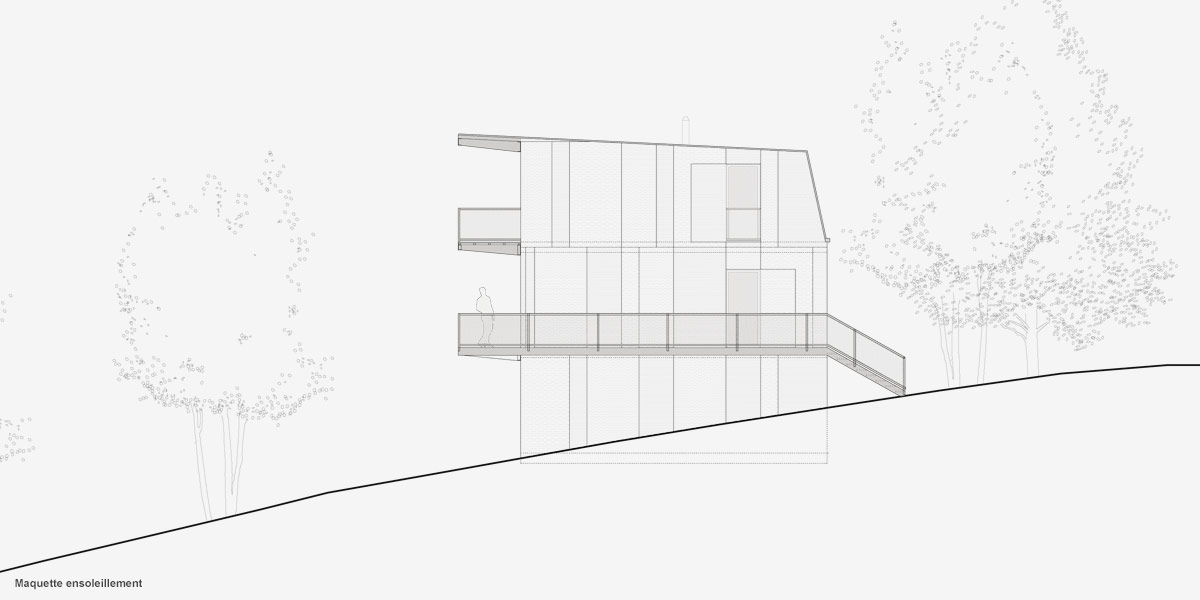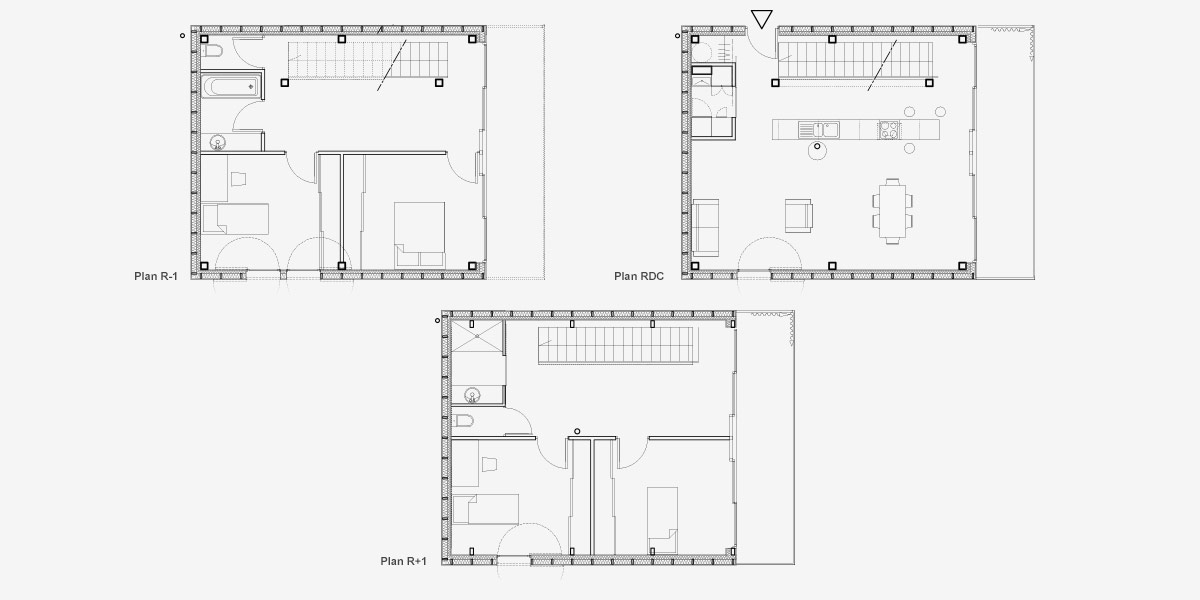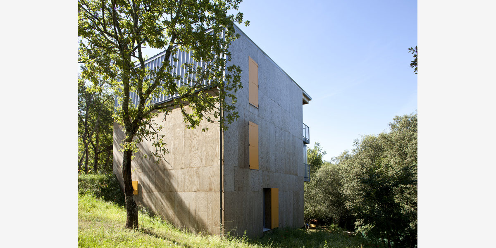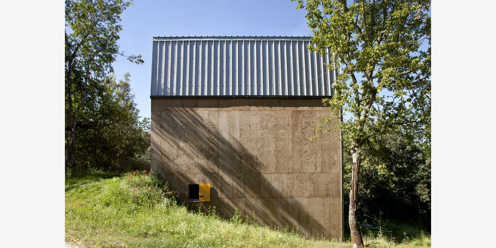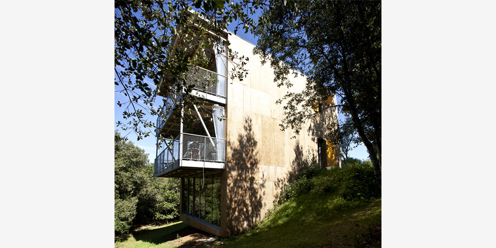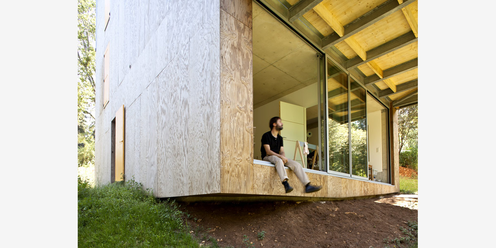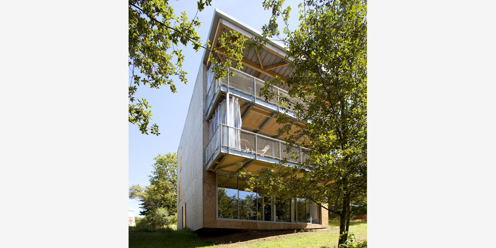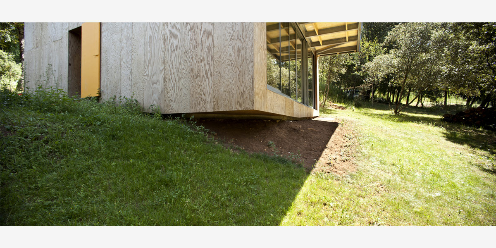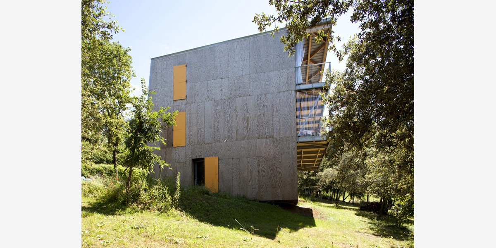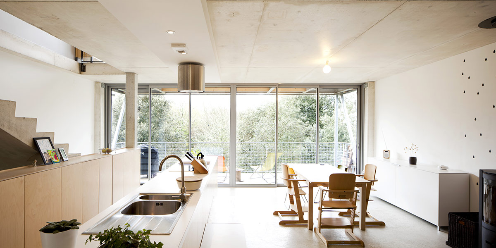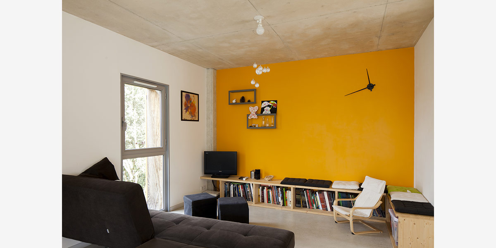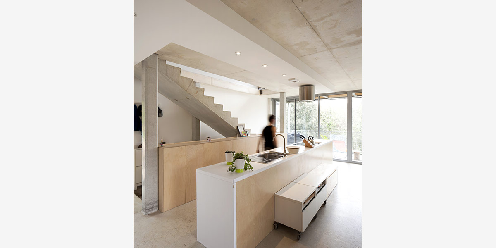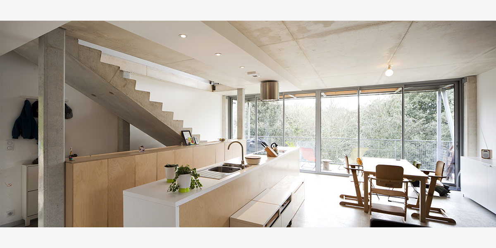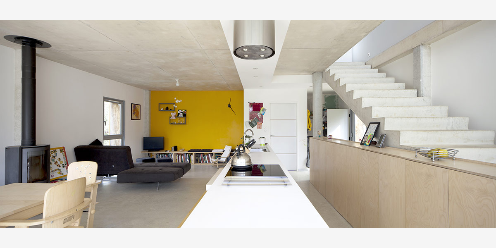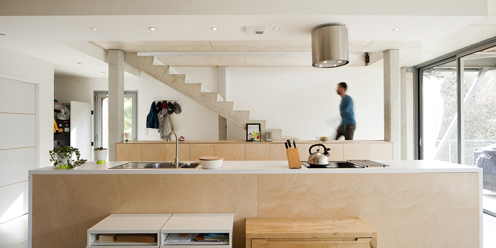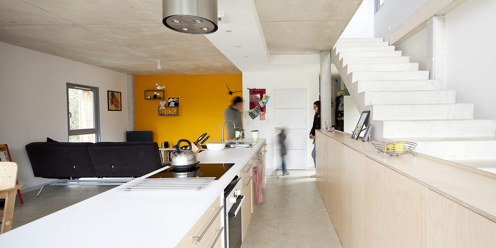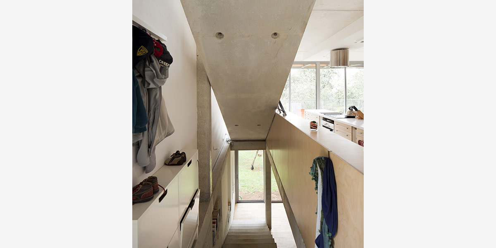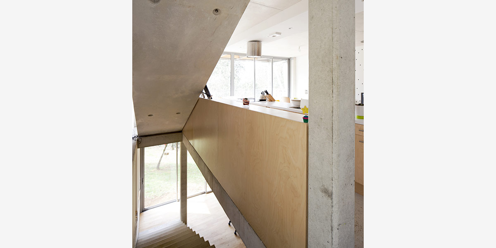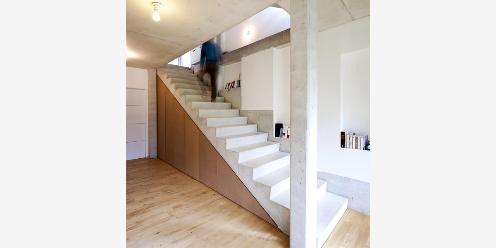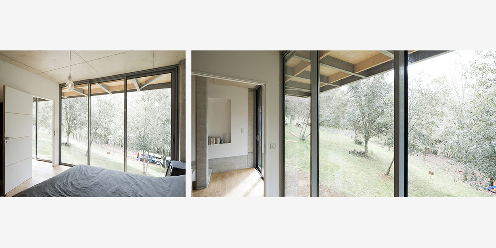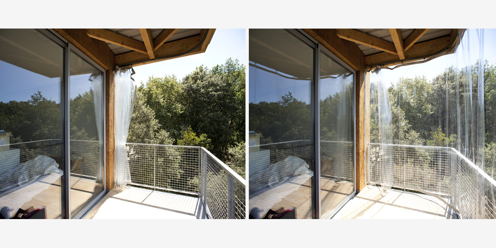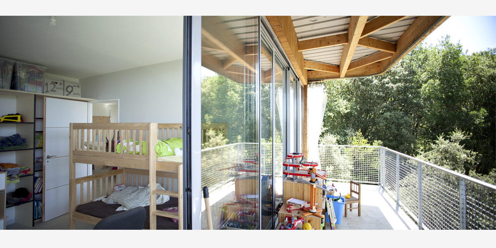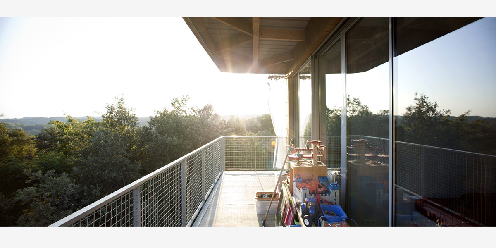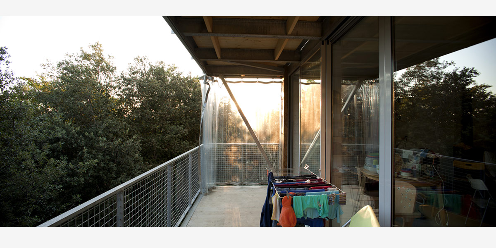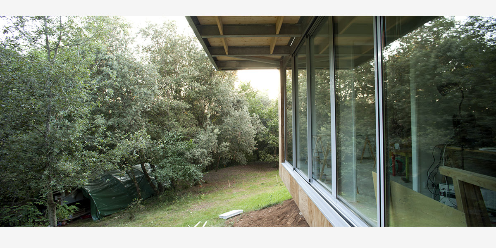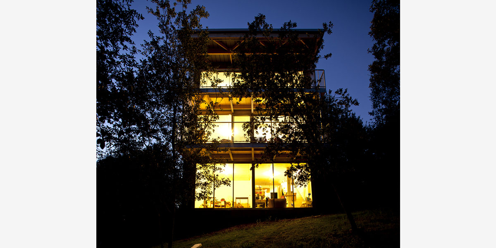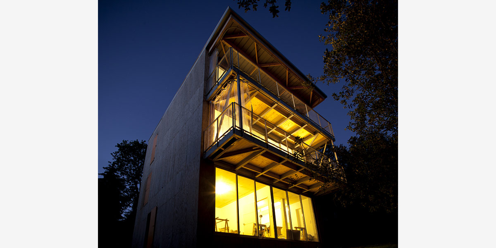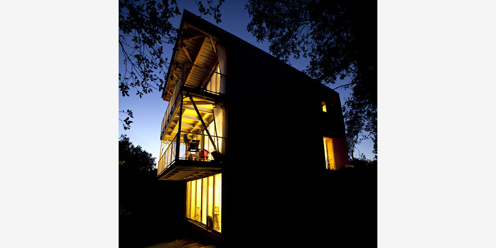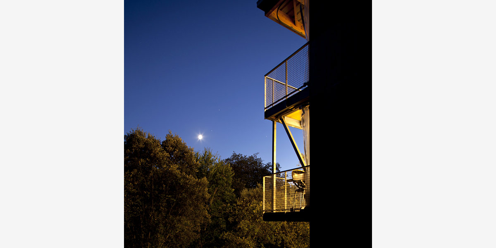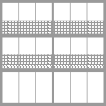
mission new construction
client Mr and Mrs Jelowicki
project manager CoCo architecture, IN TECH
date 2009-2012
footprint 150m²
price 124 000€ excl. taxes
location Sarlat la Caneda (24)
Situated at the northern border of a forest, the site is punctured by tall trees of various species. Long grass and wild flowers cover the site, remainders of past gardens. South of the plot of land, the forest thickens masking neighbouring properties and the historic centre of Sarlat.
The strategy was to place the structure on the highest part of the property, benefiting from maximum natural light and avoiding the shade of the forest. The house is separated onto three levels, largely open to the south. The volume of the building is modest and compact assuring a high thermal mass and a large garden surrounding it. It is constructed from a simple concrete column-beam system. This structure is left bare, profiting from the thermal inertia collected, particularly in the floor system. The walls are covered in treated plywood panels finished in a natural tint. Touches of bright colours are applied to the interior face of the shutters. The use of timber is also seen in the exterior terraces and the two staircases. The form of the roof allows for a functioning attic space under the eaves of the house. Made from corrugated iron, the roof carries rain water to a run off at the northern edge.
Large windows make up 80% of the south façade, optimising sunlight. In summer, the terraces shade the house from the sun, while in winter, thanks to a PVC curtain, they offer an extra space for inhabitation.
Photo credits: Edouard Decam.





