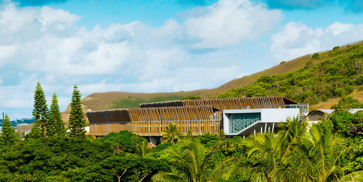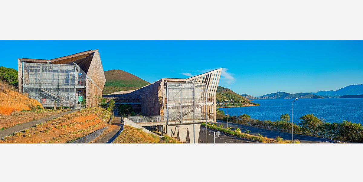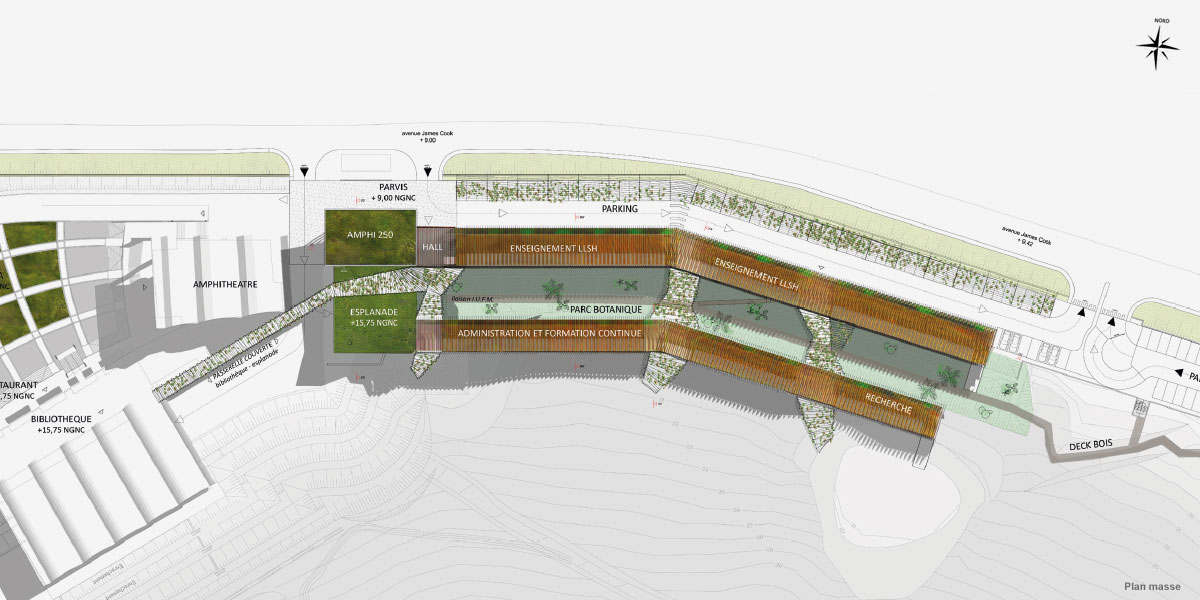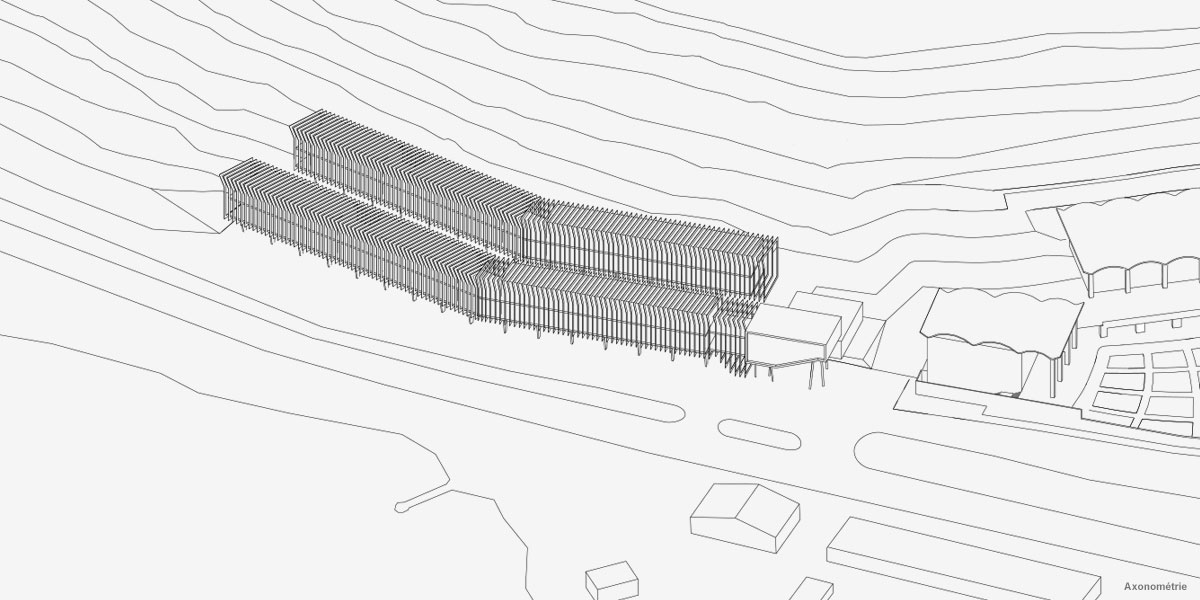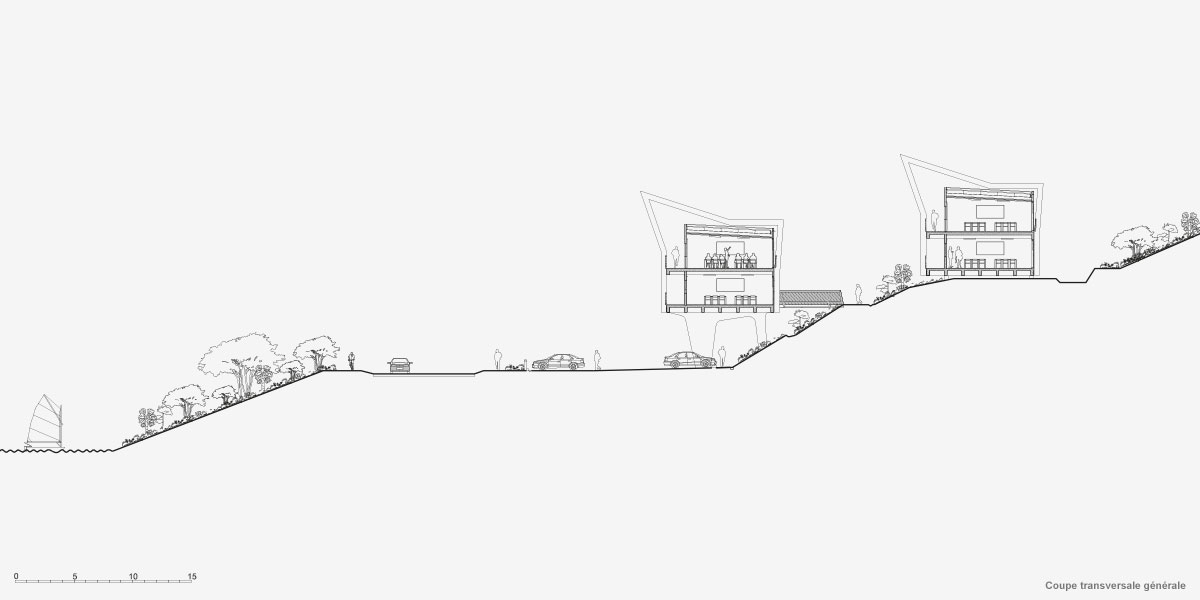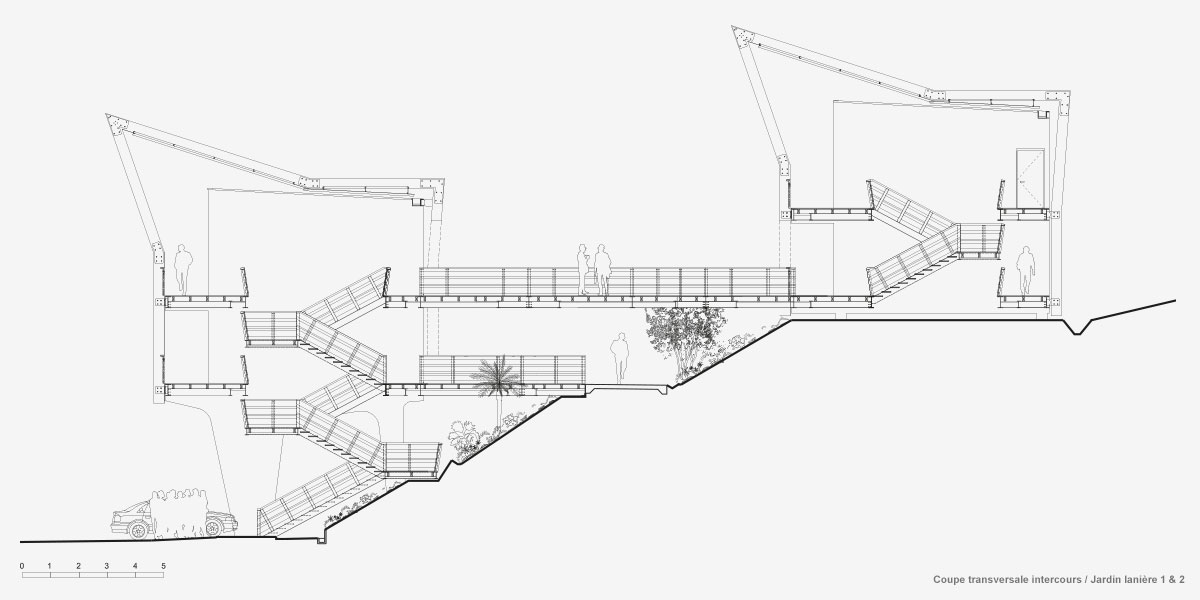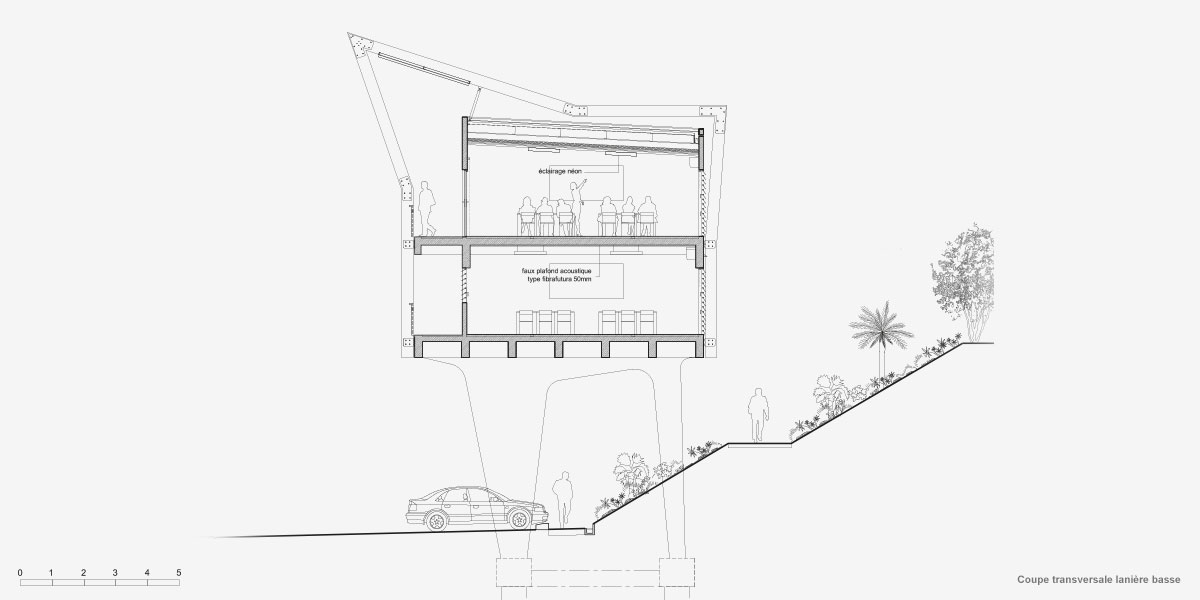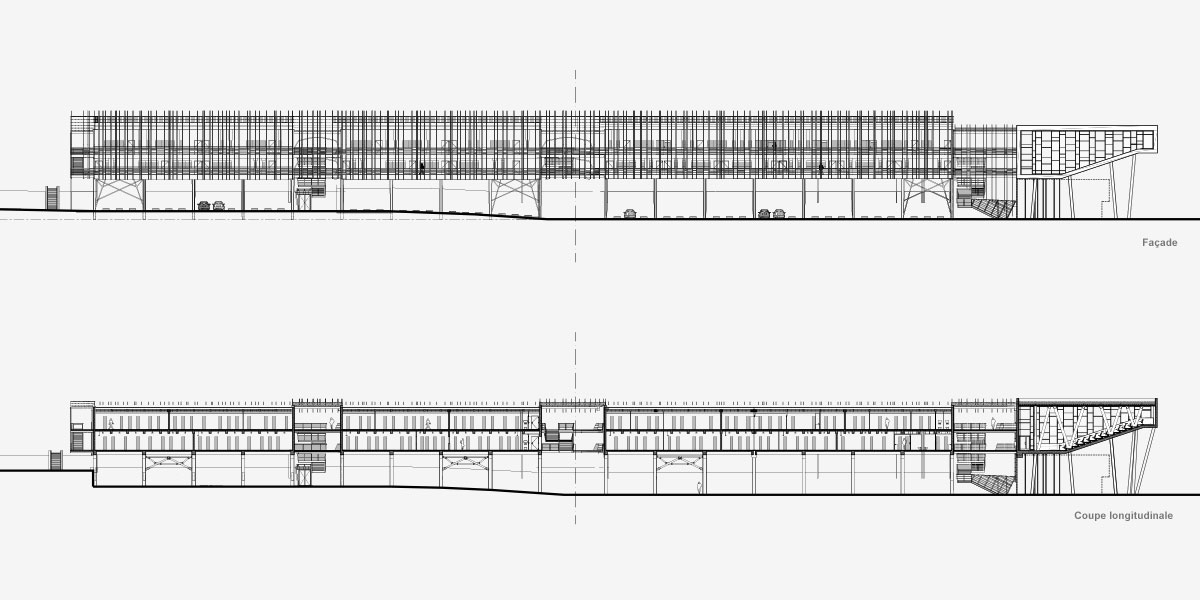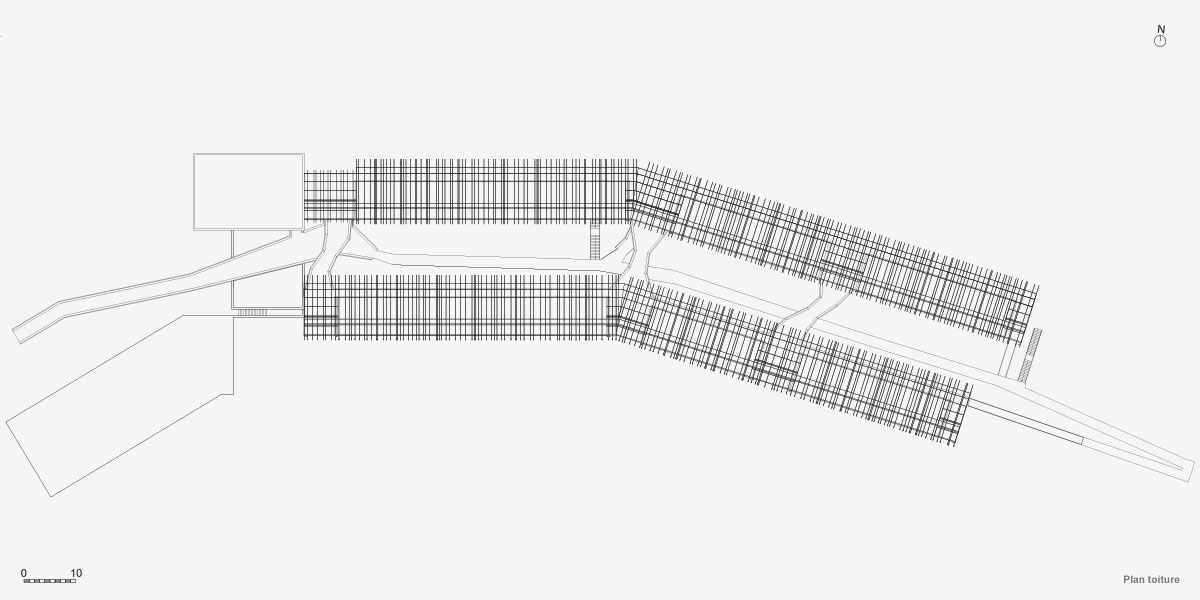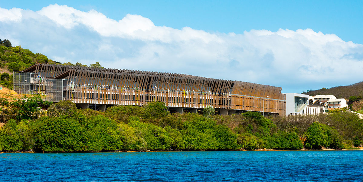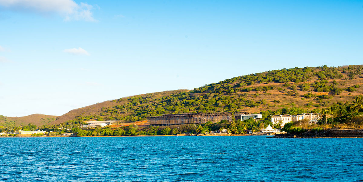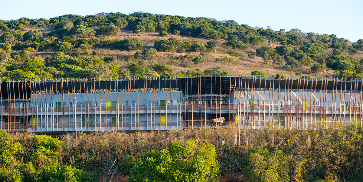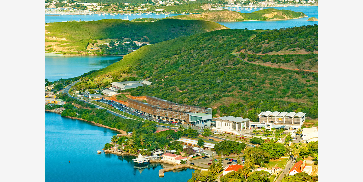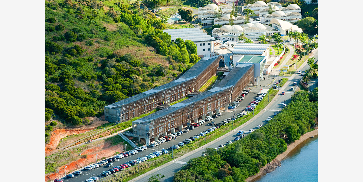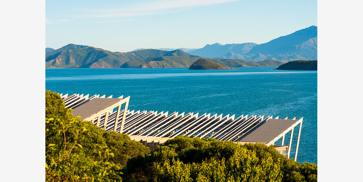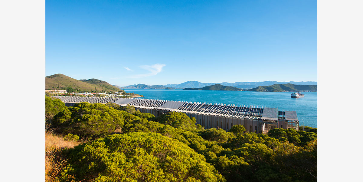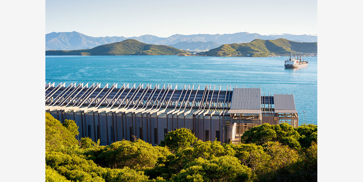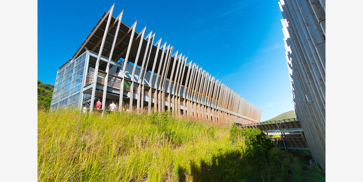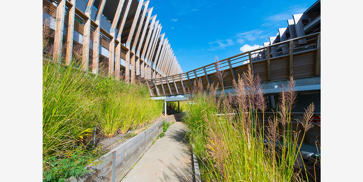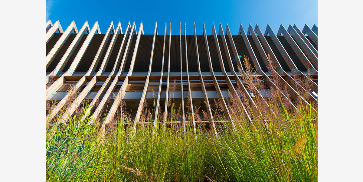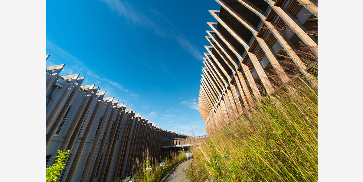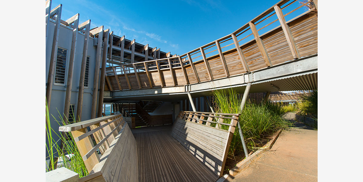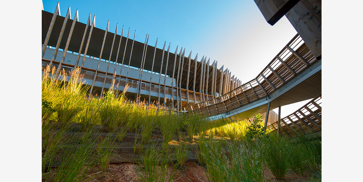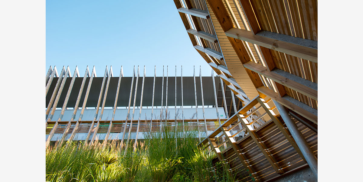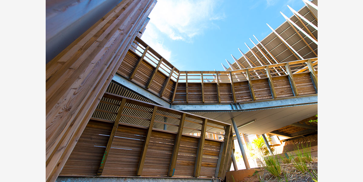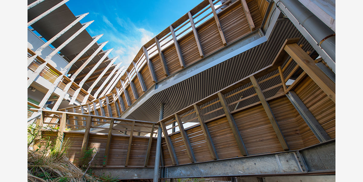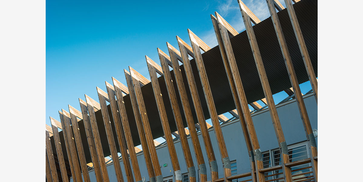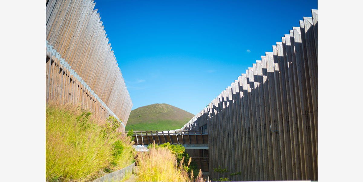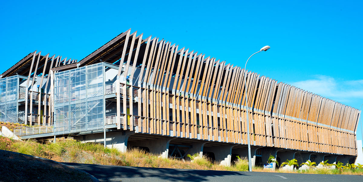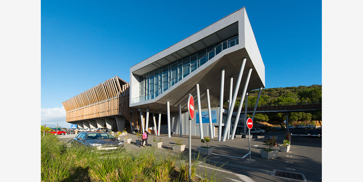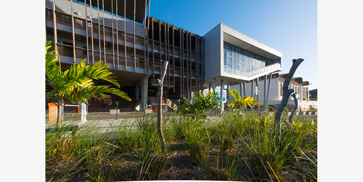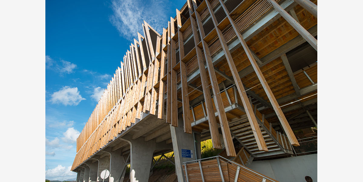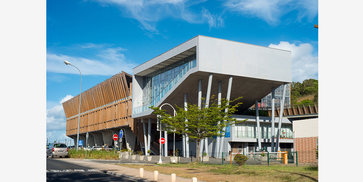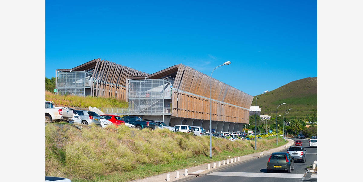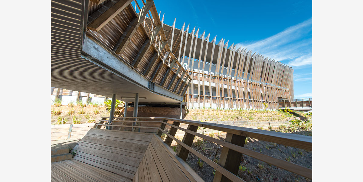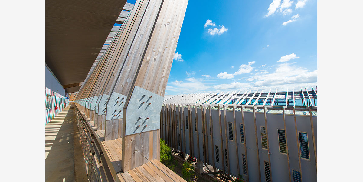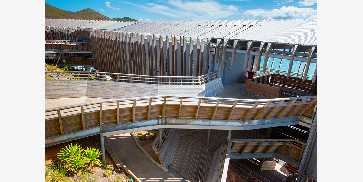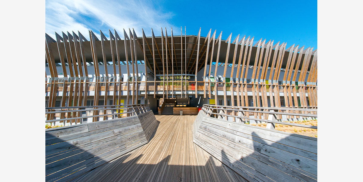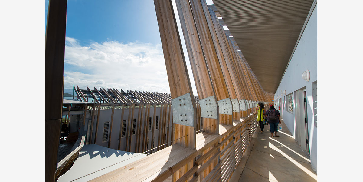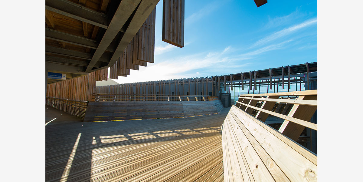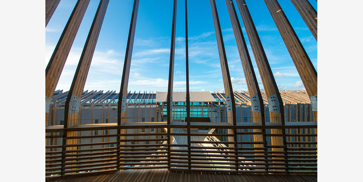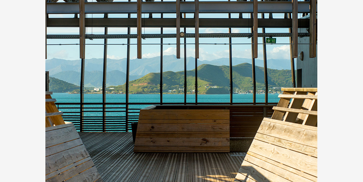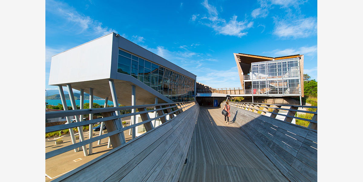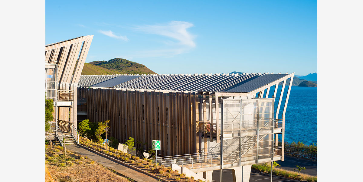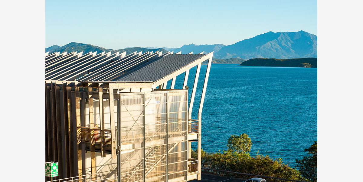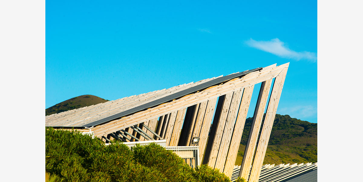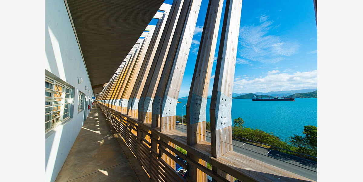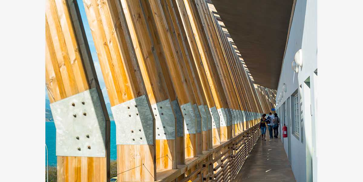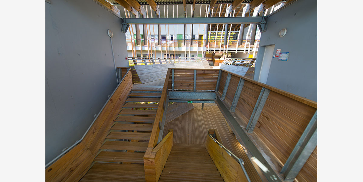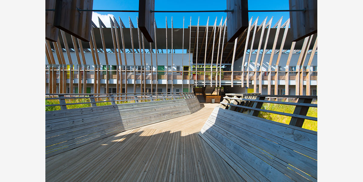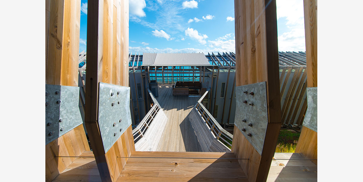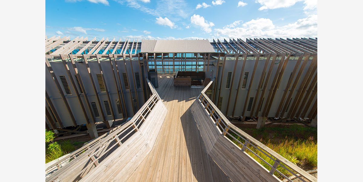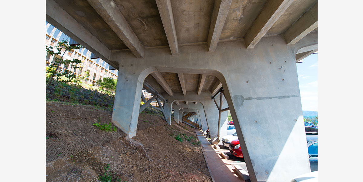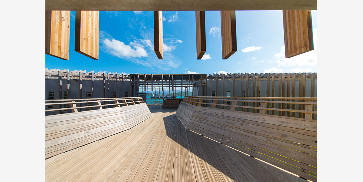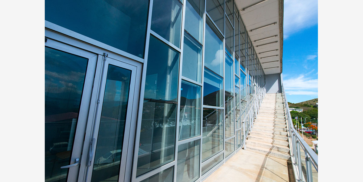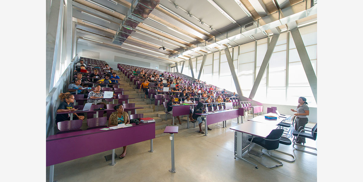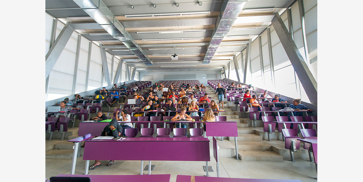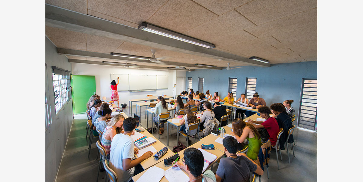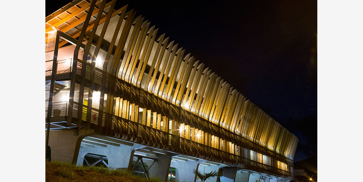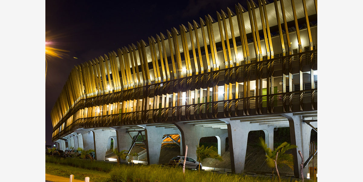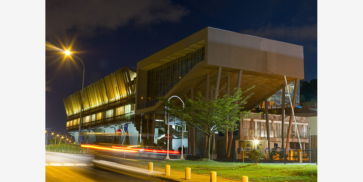
project new construction – completed
client University of New Caledonia
project manager Jean de Giacinto architecte (agent to client), CoCo architecture, Philippe Jarcet architecte, ITCE, OASIIS, VIAM, BASE, CIEL, DVVD
date 2008-2012
footprint 6 450m²
price 11 M€ excl. taxes
location Nouméa (98)
The current university of Noumea is distributed over two sites, one in Nouville and the other in Magenta. These two sites are a significant distance from each other and therefore pose organisational problems for the university.
The solution was found through the elimination of the Magenta campus and the development of an all-encompassing campus at Nouville. On this site, the university will also benefit from the recent expansion and reorganisation of accommodation in the area, constructed for the Pacific Games in 2011. The construction of the LLSH (Humanities, Languages and Human Science, continued study and social life) department offers an opportunity to create functional, safe, and welcoming spaces and to contribute to the overall development of the new campus.
This building is one of the first university buildings visible from the main street, and is situated along the side of a hill, facing the sea. The department will therefore become a strong symbol for the campus. The main challenge of this project has been to integrate the building on site and connect it to the university’s other facilities, while at the same time establish a strong image for the university. The chosen design underlines the linear nature of the terraced site and carefully inserts itself between the other existing programmes.
The building has two parallel wings which hug the hillside of the site. A series of concrete piles allow it to rest lightly within its surroundings. A significant portion of the ground on which the building has been placed remains unchanged. The project itself responds to the neighbouring natural elements; the sea, bay, hills and terraces.
The spatial organisation is in sequences, separated by breaks open to the outside (the building’s circulation is placed in these spaces). These pauses give a suppleness and transparency to the building. The wooden shading protects the facades while filtering direct sunlight and allowing the building to be naturally ventilated.
The amphitheatre has been placed at the head of the building, perched on a series of concrete poles it acts as a beacon for the new campus.
Photo credit: Pierre-Alain Pantz





